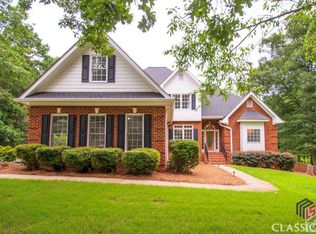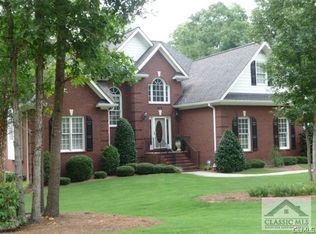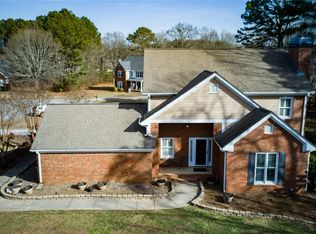JUST LISTED in Harrowford Estates! Welcome to absolute perfection as this gorgeous four-sided brick home has been COMPLETELY renovated from top to bottom with all the bells and whistles. Beautiful refinished hardwoods throughout main level, extensive trim package, NEW interior paint and repainted rear deck, NEW carpet w/ premium padding and light fixtures throughout, NEW ceiling fans in living room/bedrooms, NEW door hardware plus MUCH MORE! Master suite on main w/ trey ceiling, walk-in closet (NEW light fixture), private backyard views and AMAZING fully remodeled BA...NEW soaking tub (tile surround), carrara marble top vanity w/ double sink & Delta faucets, tile floor, mirrors, light fixtures, custom walk-in shower w/ 2x4 bevelled marble tile and custom glass door. Open, modern kitchen w/ NEW Samsung stainless apps, cabinet hardware, faucet, LED canned lighting and granite counters plus eat-in breakfast area (NEW light fixture). Also on main level...large laundry room w/ NEW washer & dryer, tile floor, TONS of storage w/ freshly painted mud locker adjacent to updated Half BA (light fixture, vanity w/ quartz counters, mirror and fixtures). Upstairs, 3 BR including large BR w/ window seat storage bench and double pocket door closets. Full hallway renovated BA w/ NEW tile floor, quartz counters, Delta faucets/tub fixtures, light fixtures and painted cabinets. Still need more space? Full, unfinished basement already framed w/ electrical, stubbed for another bathroom and private side garage entry. Private rear deck overlooks fenced-in yard with an acre of both open space and mature hardwoods for your own private oasis. Recently professionally landscaped w/ NEW bermuda sod and roof less than 4 years old. Ideally located in top-rated North Oconee school district, see why this home has EVERYTHING you are looking for!
This property is off market, which means it's not currently listed for sale or rent on Zillow. This may be different from what's available on other websites or public sources.


