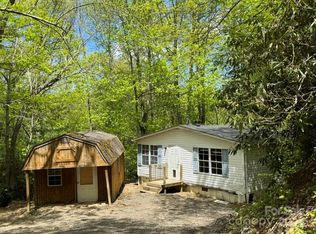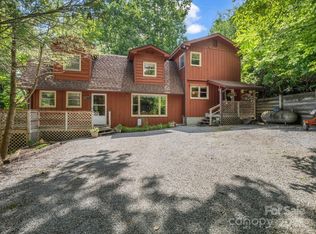Closed
$629,000
1081 Garren Creek Rd, Fairview, NC 28730
3beds
2,430sqft
Single Family Residence
Built in 1994
2.11 Acres Lot
$647,200 Zestimate®
$259/sqft
$3,007 Estimated rent
Home value
$647,200
$608,000 - $686,000
$3,007/mo
Zestimate® history
Loading...
Owner options
Explore your selling options
What's special
Meticulously maintained 2 story home on a flat 2 acre lot with a beautiful creek and thoughtful landscaping. Bamboo floors and crown molding throughout. Updated kitchen features built-in pantries and new countertops. Dining area includes a custom dry bar and skylights. The living room has a cozy wood burning fireplace, and opens seamlessly into the den with soaring tongue and groove ceilings and a bay window overlooking the fenced backyard with a fire pit. Imagine yourself hosting, grilling, or relaxing by the creek on the wrap-around porch complete with a pavilion. A gate and charming wooden bridge give way to a peaceful wooded path and clearing. The fully insulated accessory building has electricity and WIFI, making it a great potential workshop or office. More features: high-def security system, small apple orchard, parcel drop box, and automatic privacy gate. Add’l improvements in MLS. Approx. 20 min drive to Asheville. NO HOA would be a great vacation home or short term rental!
Zillow last checked: 8 hours ago
Listing updated: May 31, 2023 at 02:42pm
Listing Provided by:
Lauren June Butler realtor.laurenjune@gmail.com,
EXP Realty LLC
Bought with:
Trenton Thomas
Mosaic Community Lifestyle Realty
Source: Canopy MLS as distributed by MLS GRID,MLS#: 4011241
Facts & features
Interior
Bedrooms & bathrooms
- Bedrooms: 3
- Bathrooms: 3
- Full bathrooms: 2
- 1/2 bathrooms: 1
Bedroom s
- Level: Upper
Bedroom s
- Level: Upper
Bedroom s
- Level: Upper
Bathroom full
- Level: Upper
Bathroom full
- Level: Upper
Bathroom half
- Level: Main
Bonus room
- Level: Main
Den
- Level: Main
Dining area
- Level: Main
Kitchen
- Level: Main
Laundry
- Level: Main
Living room
- Level: Main
Heating
- Heat Pump, Other
Cooling
- Ceiling Fan(s), Central Air
Appliances
- Included: Dishwasher, Dryer, Microwave, Oven, Refrigerator, Washer, Washer/Dryer
- Laundry: Electric Dryer Hookup, Laundry Room, Main Level, Washer Hookup
Features
- Attic Other
- Flooring: Bamboo, Concrete, Tile, Wood
- Doors: French Doors
- Has basement: No
- Attic: Other
- Fireplace features: Family Room, Wood Burning
Interior area
- Total structure area: 2,430
- Total interior livable area: 2,430 sqft
- Finished area above ground: 2,430
- Finished area below ground: 0
Property
Parking
- Total spaces: 2
- Parking features: Circular Driveway, Driveway, Attached Garage, Garage Door Opener, Garage Faces Front, Garage on Main Level
- Attached garage spaces: 2
- Has uncovered spaces: Yes
Features
- Levels: Two
- Stories: 2
- Patio & porch: Covered, Deck, Front Porch, Porch, Side Porch, Wrap Around
- Fencing: Back Yard,Fenced,Wood
- Has view: Yes
- View description: Mountain(s), Water
- Has water view: Yes
- Water view: Water
- Waterfront features: Other - See Remarks, Creek, Creek/Stream
Lot
- Size: 2.11 Acres
- Features: Cleared, Corner Lot, Private, Wooded
Details
- Additional structures: Shed(s), Other
- Parcel number: 060693719700000
- Zoning: Open Use
- Special conditions: Standard
Construction
Type & style
- Home type: SingleFamily
- Property subtype: Single Family Residence
Materials
- Stone, Vinyl
- Foundation: Crawl Space, Permanent
Condition
- New construction: No
- Year built: 1994
Utilities & green energy
- Sewer: Septic Installed
- Water: Spring, Well
- Utilities for property: Other - See Remarks
Community & neighborhood
Location
- Region: Fairview
- Subdivision: None
Other
Other facts
- Listing terms: Cash,Conventional,FHA,VA Loan
- Road surface type: Asphalt
Price history
| Date | Event | Price |
|---|---|---|
| 5/31/2023 | Sold | $629,000-7.4%$259/sqft |
Source: | ||
| 4/29/2023 | Pending sale | $679,000$279/sqft |
Source: | ||
| 4/27/2023 | Listed for sale | $679,000$279/sqft |
Source: | ||
| 4/7/2023 | Listing removed | -- |
Source: | ||
| 3/29/2023 | Price change | $679,000-2.9%$279/sqft |
Source: | ||
Public tax history
| Year | Property taxes | Tax assessment |
|---|---|---|
| 2025 | $2,437 +4.4% | $355,700 |
| 2024 | $2,333 +18.3% | $355,700 +14.8% |
| 2023 | $1,972 +1.6% | $309,900 |
Find assessor info on the county website
Neighborhood: 28730
Nearby schools
GreatSchools rating
- 7/10Fairview ElementaryGrades: K-5Distance: 4.6 mi
- 7/10Cane Creek MiddleGrades: 6-8Distance: 6.8 mi
- 7/10A C Reynolds HighGrades: PK,9-12Distance: 8.5 mi
Schools provided by the listing agent
- Elementary: Fairview
- Middle: Fairview
- High: AC Reynolds
Source: Canopy MLS as distributed by MLS GRID. This data may not be complete. We recommend contacting the local school district to confirm school assignments for this home.
Get a cash offer in 3 minutes
Find out how much your home could sell for in as little as 3 minutes with a no-obligation cash offer.
Estimated market value$647,200
Get a cash offer in 3 minutes
Find out how much your home could sell for in as little as 3 minutes with a no-obligation cash offer.
Estimated market value
$647,200

