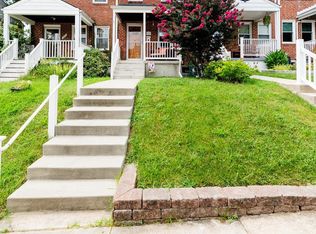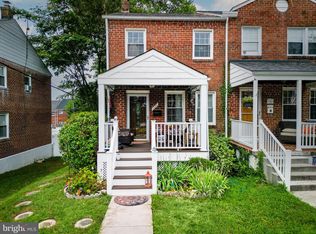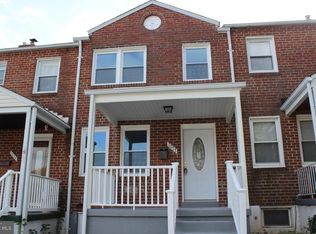Sold for $300,000
$300,000
1081 Elm Rd, Baltimore, MD 21227
3beds
1,384sqft
Townhouse
Built in 1954
1,742.4 Square Feet Lot
$312,200 Zestimate®
$217/sqft
$2,442 Estimated rent
Home value
$312,200
Estimated sales range
Not available
$2,442/mo
Zestimate® history
Loading...
Owner options
Explore your selling options
What's special
MOVE RIGHT IN!!! Don't miss this updated row home priced to sell. You'll notice new steps and railings as you make your way to the covered front porch, perfect for relaxing with coffee in the morning or ending your day. Retaining walls in front yard recently replaced. The entire home has been freshly painted with new flooring. Kitchen/dining room was opened up and separated by a quartz center island in '23. A soft close pantry has pull out drawers. All appliances are stainless steel; microwave installed in '22. New kitchen cabinets, backsplash and quartz countertops round out the kitchen/dining combo. Upper level bath was renovated in '22 with custom ceramic tile and ceramic flooring. All three bedrooms have ceiling fans for additional cooling. Gas radiant heat, gas HWH 2 years young, sump pump installed this year. Rear has a parking pad that could park 2 cars and a new wooden privacy fence has been erected. Back porch and stairs are Trex and installed in '22. Electric updated to 200 amp in '22. Roof was replaced in '23 with architectural shingles and a lifetime warranty. Owner will finish sodding the backyard prior to settlement. Nothing to do but move right in! Close to schools, shopping and major highways. Minutes to downtown Baltimore and BWI. Just a short drive to Ft. Meade, Annapolis and Towson. Make 1081 Elm Rd. your new home!
Zillow last checked: 8 hours ago
Listing updated: June 27, 2024 at 07:48am
Listed by:
Juli Blanton 443-274-1788,
Keller Williams Flagship
Bought with:
Bill Dragovich, 633083
Coldwell Banker Realty
Source: Bright MLS,MLS#: MDBC2095674
Facts & features
Interior
Bedrooms & bathrooms
- Bedrooms: 3
- Bathrooms: 2
- Full bathrooms: 2
Basement
- Area: 360
Heating
- Radiant, Natural Gas
Cooling
- Ceiling Fan(s), Window Unit(s), Electric
Appliances
- Included: Dishwasher, Refrigerator, Cooktop, Washer, Dryer, Microwave, Freezer, Gas Water Heater
- Laundry: In Basement, Laundry Room
Features
- Floor Plan - Traditional, Attic, Breakfast Area, Combination Kitchen/Dining, Open Floorplan, Kitchen Island, Pantry, Upgraded Countertops
- Windows: Window Treatments
- Basement: Connecting Stairway,Finished,Improved,Interior Entry,Heated,Rear Entrance,Sump Pump,Walk-Out Access
- Has fireplace: No
Interior area
- Total structure area: 1,384
- Total interior livable area: 1,384 sqft
- Finished area above ground: 1,024
- Finished area below ground: 360
Property
Parking
- Total spaces: 2
- Parking features: Concrete, Driveway, Off Street
- Uncovered spaces: 2
Accessibility
- Accessibility features: None
Features
- Levels: Three
- Stories: 3
- Patio & porch: Brick, Porch, Roof
- Exterior features: Sidewalks, Street Lights
- Pool features: None
- Fencing: Privacy,Back Yard,Wood
Lot
- Size: 1,742 sqft
Details
- Additional structures: Above Grade, Below Grade
- Parcel number: 04131319321040
- Zoning: RESIDENTIAL
- Special conditions: Standard
Construction
Type & style
- Home type: Townhouse
- Architectural style: Federal
- Property subtype: Townhouse
Materials
- Brick
- Foundation: Block
Condition
- Excellent
- New construction: No
- Year built: 1954
Utilities & green energy
- Sewer: Public Sewer
- Water: Public
Community & neighborhood
Location
- Region: Baltimore
- Subdivision: Halethorpe
Other
Other facts
- Listing agreement: Exclusive Right To Sell
- Ownership: Fee Simple
Price history
| Date | Event | Price |
|---|---|---|
| 6/27/2024 | Sold | $300,000+9.1%$217/sqft |
Source: | ||
| 6/9/2024 | Pending sale | $275,000$199/sqft |
Source: | ||
| 6/5/2024 | Listed for sale | $275,000+83.5%$199/sqft |
Source: | ||
| 2/7/2017 | Sold | $149,900-18.1%$108/sqft |
Source: Public Record Report a problem | ||
| 3/11/2005 | Sold | $183,000$132/sqft |
Source: Public Record Report a problem | ||
Public tax history
| Year | Property taxes | Tax assessment |
|---|---|---|
| 2025 | $3,530 +57.2% | $221,633 +19.6% |
| 2024 | $2,246 +1% | $185,300 +1% |
| 2023 | $2,224 +1% | $183,467 -1% |
Find assessor info on the county website
Neighborhood: 21227
Nearby schools
GreatSchools rating
- 7/10Relay Elementary SchoolGrades: PK-5Distance: 0.6 mi
- 5/10Arbutus Middle SchoolGrades: 6-8Distance: 0.5 mi
- 2/10Lansdowne High & Academy Of FinanceGrades: 9-12Distance: 2.8 mi
Schools provided by the listing agent
- District: Baltimore County Public Schools
Source: Bright MLS. This data may not be complete. We recommend contacting the local school district to confirm school assignments for this home.
Get a cash offer in 3 minutes
Find out how much your home could sell for in as little as 3 minutes with a no-obligation cash offer.
Estimated market value$312,200
Get a cash offer in 3 minutes
Find out how much your home could sell for in as little as 3 minutes with a no-obligation cash offer.
Estimated market value
$312,200


