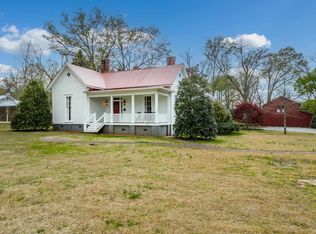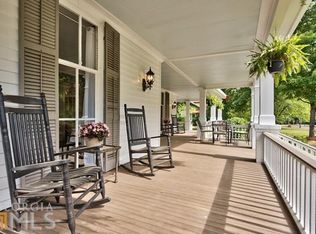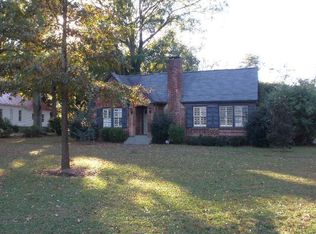Truly remarkable, this 1893 historic home in Madison's sought after historic district sits in its own almost 2 acre pecan grove. Completely restored and professionally decorated, this home offers all the comforts of modern family living, but with the unique elements that only a historic home can offer. The original descending staircase is one of a few in Madison and is the main feature in the wide front foyer. 10 foot ceilings, recessed lighting, and heart pine flooring are throughout the main floor. Just off the foyer is a large library/den, guest bedroom suite, large formal dining room, and master suite. The master suite has a separate exterior entrance, sitting porch, spa like master bath with clawfoot tub, new tile and cabinetry. An attached room serves as an oversized walk-in master closet. Beautiful Thibaut wallpaper and Visual Comfort lighting were used to upgrade the house's design features. Also, interior is freshly painted, bathrooms updated and kitchen newly remodeled. Kitchen has custom floor to ceiling cabinets, under cabinet lighting and outlets, built in microwave drawer unit, drawers installed for maximum storage and ease, large island, marble countertops and backsplash, breakfast area, stainless appliances and pantry. The kitchen-family room combo offers the best for quality family time. The upstairs has 2 large bedrooms with their own baths, hardwood floors, tons of closet space and an office/den area. The almost 2 acre yard is like no other with newly installed landscaping, a pecan grove, vegetable garden area, outbuilding/workshop, new stone fireplace under covered porch and brand new heated pool. All this and so much more.
This property is off market, which means it's not currently listed for sale or rent on Zillow. This may be different from what's available on other websites or public sources.



