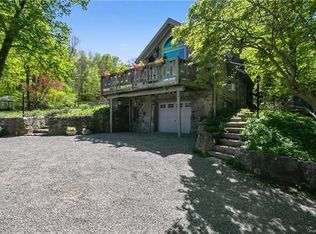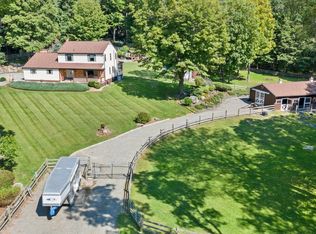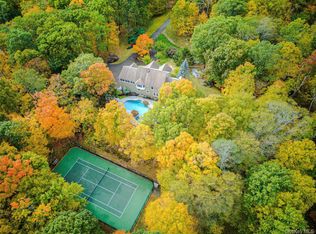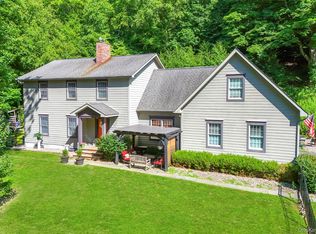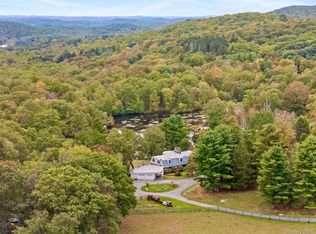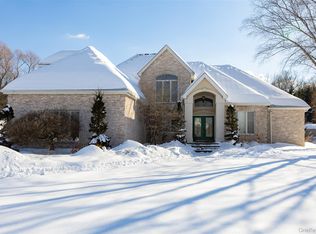An all season retreat w/a peek of winter & summer! A serene & totally private haven setting w/view of the mountains & the tranquil sounds of your babbling stream leading to your own majestic custom built, by owner, Queen Anne Victorian style home, w/numerous hidden features that enhances the quality of the home situated on 12.5 acres of lush Mother Nature!! Welcoming you is an expansive wrap around front porch; savor the silence catching the breeze on your 2-person cedar bench swing hung over your Brazilian Sapele front porch flooring. Craftsman Natural Walnut front door w/sidelights commences the breathtaking tour of your hearth. Rays of sunshine burst into your Great Room w/floor to ceiling windows, rising to a dramatic 30’ceiling topped by a 9’ octagonal turret featuring five sunlit sidelights adding a special warmth during the cold season, & 8' Anderson French doors leading to your deck. Kitchen is an absolute dream for the entertainer. Multi-tiered 9’ Carrara marble island that seats 4, Black Absolute granite counters, Fisher & Paykel SS appliances. For your ease of storage, a walk-in pantry & double sliding barn doors w/ample shelving. Included is a unique custom Amish made American Chestnut table w/storage window bench & chairs that seat 14, valued at $16K. Your 1st floor primary bedroom boasts 2 walk-in closets, a custom red oak double helix spiral staircase leading to a loft/office. The office can also be accessed thru the walk-in closet on the bedroom level. An ensuite bathroom w/white marble vanity, 6’x4’ custom stall shower with a seat & 4 body sprays & ceiling rain shower. Light the candles & prepare your beverage of choice to enjoy your deep, heated Whirlpool tub; your personal spa. The library flaunts custom built-in shelving & window seat storage. Unique porcelain flooring imported from France are in your foyer, kitchen & mudroom. 5” Mahogany wood flooring in library, dining room, & 1st floor primary room. Your bedroom level has 5” maple wood floors. A 36’x32’ recreation room is a special highlight w/4 storage dormers, take note of your ceiling design that adds richness and class to the beauty of the room. All 3 levels have 9 zone radiant heat flooring (except rec. rm.) and 9’ ceilings. Your unfinished basement is add. 2165 sq.ft. w/sliding glass door egress. Attic stairs, which is accessed through a bedroom closet, has a ceiling height of approx. 10'. The septic is 1500 gallons w/oversized leach fields, which could accommodate a 5th bedroom (w/town approval)!! Quality features are: Cedar Shake Siding Perfection #1(Olympic Elite stain & sealed), Timberline Lifetime 50 year Architectural roof, exterior LED perimeter lighting, driveway & bridge lighting, 400 amp Elec. service & underground cabling utilities, 200 amp sub-feeder for future backyard out-buildings, 60 amp sub-panels on 2nd fl, boiler rm and basement laundry rm., 310' deep well w/61 gal Well-X-Trol tank, fenced dog run w/water & drain, doggie door in mud rm. closet, 6/25 new 1st floor AC compressor, Moen FLO flood Watch System turns off water in the entire house if a leakage occurs, Cat 6 Datacom wiring w/RG6 Coaxial cabling in each room, multi-linked & hard-wired smoke & carbon detectors w/120V battery backup on all levels, several out buildings, and so much more. The Town is waiting for NYS approval to pave road. This property borders 15,000 acres Fahnestock State Park! App. 1.25 hour to Grand Central Station, short distance to Rt. 84 & Rt. 9. Property has the potential to be subdivided into 3 additional lots, with Town approval, for your family heritage!! A must see to capture all the nuances of this lovely home. Be sure to view the "Virtual Tour”, follow @1081.EMRS.10516 on Instagram. Full details and enhancements listed on the Special Feature Sheet attached to the MLS for more of the top of the line highlights that make this home a true gem. A golden opportunity & a must see, awaits for you to call this amazing home your own!
For sale
Price cut: $100K (1/29)
$1,650,000
1081 E Mountain Road S, Cold Spring, NY 10516
4beds
3,604sqft
Single Family Residence, Residential
Built in 2007
12 Acres Lot
$-- Zestimate®
$458/sqft
$-- HOA
What's special
Babbling streamSeveral outbuildingsWalk-in pantryExterior led perimeter lightingBlack absolute granite countersView of the mountainsDriveway and bridge lighting
- 11 days |
- 2,332 |
- 118 |
Zillow last checked: 8 hours ago
Listing updated: February 08, 2026 at 07:46am
Listing by:
William Raveis Real Estate 914-245-0460,
Maria Litrenta 914-450-7179
Source: OneKey® MLS,MLS#: 955500
Tour with a local agent
Facts & features
Interior
Bedrooms & bathrooms
- Bedrooms: 4
- Bathrooms: 3
- Full bathrooms: 2
- 1/2 bathrooms: 1
Primary bedroom
- Description: Dressing area w/2 Walk in Closets, Custom Moldings, Custom built spiral staircase leading to private office
- Level: First
Bedroom 1
- Description: Bright & airy with 5" Maple Wood Flooring, radiant heat
- Level: Second
Bedroom 2
- Description: Spacious sun filled room with 5" Maple Wood Flooring, radiant heat
- Level: Second
Bedroom 3
- Description: Perfect for using as a guest room or nursery, walk in closet that also leads to office loft
- Level: Second
Primary bathroom
- Description: Ensuite full bath w/6'x4' unique custom stall shower w/4 body sprayers, ceiling rain shower marble seat & heated Whirlpool bath plus bidet
- Level: First
Bathroom 2
- Description: Full bath with tub
- Level: Second
Dining room
- Description: Pocket door from kitchen leading to dining room, presently being used as an office
- Level: First
Family room
- Description: 9'Octagonal Skylight above 30' Great Room Turret w/5 window sidelights
- Level: First
Kitchen
- Description: Open Floor Plan, Radiant Heat flooring, Top of the Line SS Appliances, walk in pantry (see attached document for full list)
- Level: First
Laundry
- Description: Tiled flooring with 2"drain, raised marble saddle to prevent any water overflow
- Level: Second
Lavatory
- Description: Convenient powder room adjacent to back door
- Level: First
Office
- Description: Library w/5' Mahogany wood flooring & custom built-in shelving, window seat
- Level: First
Heating
- Hot Water, Oil, Radiant
Cooling
- Central Air
Appliances
- Included: Cooktop, Dishwasher, Dryer, ENERGY STAR Qualified Appliances, Oven, Refrigerator, Stainless Steel Appliance(s), Washer, Oil Water Heater
Features
- Bidet, Built-in Features, Cathedral Ceiling(s), Ceiling Fan(s), Central Vacuum, Chefs Kitchen, Eat-in Kitchen, Entrance Foyer, Formal Dining, Granite Counters, Kitchen Island, Master Downstairs, Marble Counters, Primary Bathroom, Open Kitchen, Pantry
- Flooring: Hardwood
- Windows: Floor to Ceiling Windows, Skylight(s)
- Basement: Full,Unfinished,Walk-Out Access
- Attic: Full,Unfinished
- Has fireplace: Yes
Interior area
- Total structure area: 3,604
- Total interior livable area: 3,604 sqft
Video & virtual tour
Property
Parking
- Total spaces: 3
- Parking features: Attached, Driveway, Garage Door Opener
- Garage spaces: 3
- Has uncovered spaces: Yes
Features
- Patio & porch: Deck, Porch
- Has view: Yes
- View description: Mountain(s)
Lot
- Size: 12 Acres
- Features: Borders State Land, Views, Wooded
Details
- Parcel number: 37268901800000020070000000
- Special conditions: None
Construction
Type & style
- Home type: SingleFamily
- Architectural style: Victorian
- Property subtype: Single Family Residence, Residential
Materials
- Cedar, Fiberglass Insulation, Shake Siding, Stone
Condition
- Year built: 2007
Utilities & green energy
- Sewer: Septic Tank
- Utilities for property: Trash Collection Private
Community & HOA
Community
- Security: Security System
HOA
- Has HOA: No
Location
- Region: Cold Spring
Financial & listing details
- Price per square foot: $458/sqft
- Tax assessed value: $376,425
- Annual tax amount: $22,381
- Date on market: 1/29/2026
- Cumulative days on market: 12 days
- Listing agreement: Exclusive Right To Sell
- Inclusions: Light Fixtures, Oven/Range, Installed Stained Glass Windows, Slomins Security Hard Wired System, Multi-linked & hard wired smoke & carbon dioxide detectors
- Exclusions: Whole House Rudox Generator (optional) Billiard Table (optional)
Estimated market value
Not available
Estimated sales range
Not available
Not available
Price history
Price history
| Date | Event | Price |
|---|---|---|
| 1/29/2026 | Price change | $1,650,000-5.7%$458/sqft |
Source: | ||
| 7/29/2025 | Price change | $1,750,000-5.4%$486/sqft |
Source: | ||
| 6/15/2025 | Price change | $1,850,000-1.3%$513/sqft |
Source: | ||
| 4/24/2025 | Price change | $1,875,000-14.8%$520/sqft |
Source: | ||
| 11/16/2024 | Price change | $2,199,5000%$610/sqft |
Source: | ||
Public tax history
Public tax history
| Year | Property taxes | Tax assessment |
|---|---|---|
| 2024 | -- | $376,425 |
| 2023 | -- | $376,425 |
| 2022 | -- | $376,425 |
Find assessor info on the county website
BuyAbility℠ payment
Estimated monthly payment
Boost your down payment with 6% savings match
Earn up to a 6% match & get a competitive APY with a *. Zillow has partnered with to help get you home faster.
Learn more*Terms apply. Match provided by Foyer. Account offered by Pacific West Bank, Member FDIC.Climate risks
Neighborhood: 10516
Nearby schools
GreatSchools rating
- 7/10Haldane Elementary Middle SchoolGrades: K-5Distance: 7 mi
- 7/10Haldane Middle SchoolGrades: 6-8Distance: 7 mi
- 10/10Haldane High SchoolGrades: 9-12Distance: 7 mi
Schools provided by the listing agent
- Elementary: Haldane Elementary/Middle School
- Middle: Haldane Middle School
- High: Haldane High School
Source: OneKey® MLS. This data may not be complete. We recommend contacting the local school district to confirm school assignments for this home.
- Loading
- Loading
