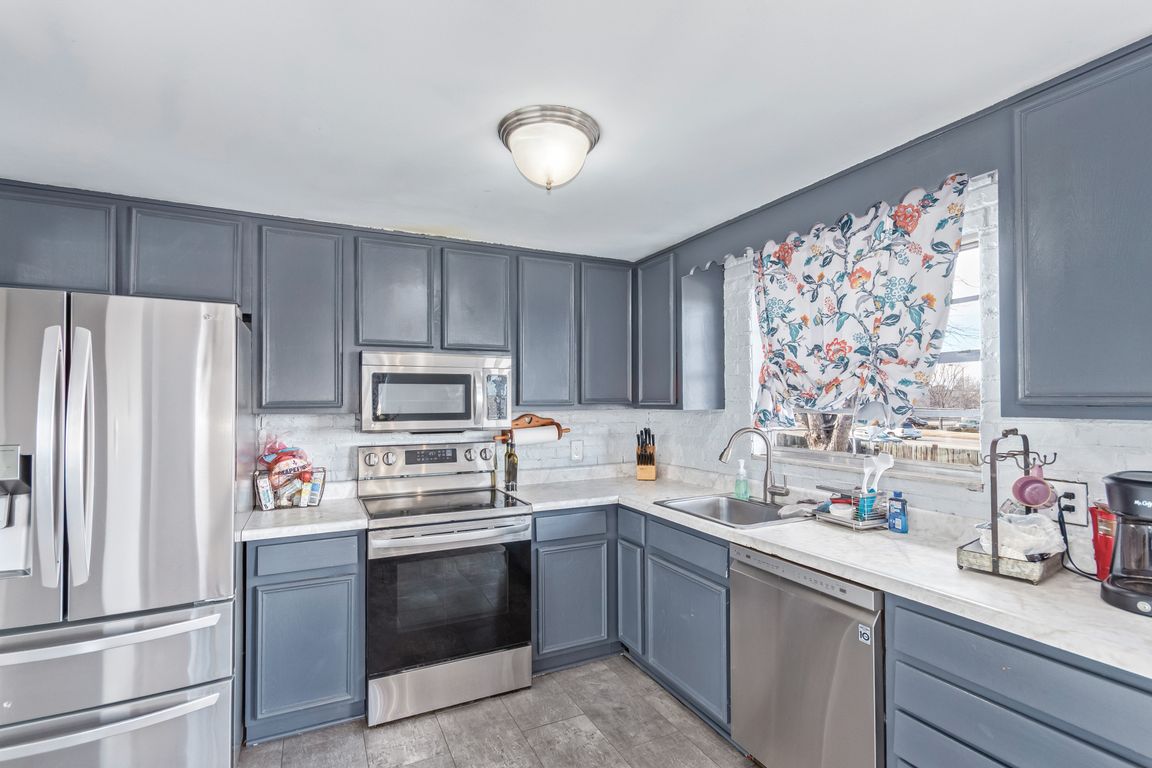
For salePrice cut: $15K (10/1)
$444,900
4beds
1,834sqft
1081 E 119th Place, Northglenn, CO 80233
4beds
1,834sqft
Single family residence
Built in 1967
7,840 sqft
1 Attached garage space
$243 price/sqft
What's special
Raised garden bedsOpen patioOversized one-car garageFresh custom paintStainless steel appliancesPainted cabinetsCustom walk-in closet
Introducing this stunning energy-efficient home in Northglenn! Conveniently located within walking distance of restaurants and shopping destinations, this property is sure to impress. As you enter, you’ll find an inviting living room, perfect for welcoming guests. The upper level features refinished hardwood flooring, fresh custom paint, and recessed lighting that brightens ...
- 63 days |
- 1,601 |
- 140 |
Source: REcolorado,MLS#: 6356439
Travel times
Kitchen
Living Room
Dining Room
Zillow last checked: 7 hours ago
Listing updated: October 01, 2025 at 11:59am
Listed by:
Kathryn Rau 970-889-4033 kathryn@kathrynrau.com,
West and Main Homes Inc
Source: REcolorado,MLS#: 6356439
Facts & features
Interior
Bedrooms & bathrooms
- Bedrooms: 4
- Bathrooms: 2
- Full bathrooms: 1
- 3/4 bathrooms: 1
Bedroom
- Level: Upper
Bedroom
- Level: Upper
Bedroom
- Level: Lower
Bedroom
- Level: Lower
Bathroom
- Level: Lower
Bathroom
- Level: Upper
Heating
- Forced Air
Cooling
- Central Air
Features
- Has basement: No
Interior area
- Total structure area: 1,834
- Total interior livable area: 1,834 sqft
- Finished area above ground: 1,834
Video & virtual tour
Property
Parking
- Total spaces: 1
- Parking features: Garage - Attached
- Attached garage spaces: 1
Lot
- Size: 7,840.8 Square Feet
Details
- Parcel number: R0028393
- Special conditions: Standard
Construction
Type & style
- Home type: SingleFamily
- Property subtype: Single Family Residence
Materials
- Brick, Frame, Wood Siding
- Foundation: Slab
- Roof: Composition
Condition
- Year built: 1967
Utilities & green energy
- Sewer: Public Sewer
- Water: Public
Community & HOA
Community
- Subdivision: Northglenn
HOA
- Has HOA: No
Location
- Region: Northglenn
Financial & listing details
- Price per square foot: $243/sqft
- Tax assessed value: $447,000
- Annual tax amount: $3,168
- Date on market: 8/19/2025
- Listing terms: Cash,Conventional,FHA,VA Loan
- Exclusions: Freezer In The Laundry Room And Sellers Personal Property
- Ownership: Individual