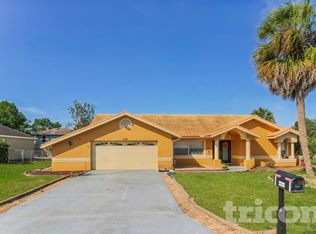Popular Floor Plan! Spacious 3BR, 2BA, 2 car-garage home. Split Plan, Formal Dining & Living room, Family room, Island Kitchen w/2 pantries, Armstrong cabinets, lots of counter space & Breakfast Nook. Dual sinks in Master Bath, His & Hers walk-in closets, inside laundry. Tile in all wet areas. Vaulted ceilings, Timberline dimensional roof, & sprinkler system. Neutral colors throughout. 1965 living square feet. Public Water. Under construction with a Feb. 2013 completion date.
This property is off market, which means it's not currently listed for sale or rent on Zillow. This may be different from what's available on other websites or public sources.
