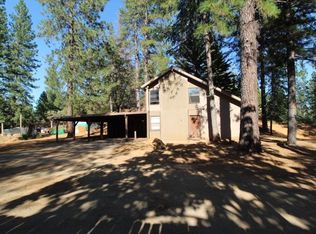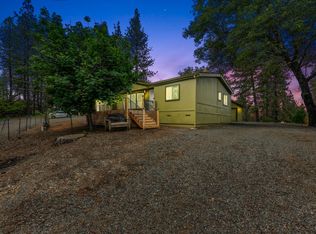Closed
$540,000
1081 Cedar Valley Rd, Colfax, CA 95713
3beds
1,701sqft
Single Family Residence
Built in 1998
1.8 Acres Lot
$560,000 Zestimate®
$317/sqft
$2,756 Estimated rent
Home value
$560,000
$532,000 - $588,000
$2,756/mo
Zestimate® history
Loading...
Owner options
Explore your selling options
What's special
Desirable Eden Valley location off beautiful Placer Hills Corridor. Original owner has meticulously maintained this amazing country property. 3 bedroom-2 bath plus office home has many upgrades. New fireproof metal roof and snow gutters in 2020. Trek front patio and stairs with custom wrought iron railing in 2023. New electric water heater. Fireproof stucco exterior which never needs repainting in 2009. HVAC replaced 2021. Private well installed 2019(60GPM). Updated Kitchen has new gas range and microwave. This 1.8 acre parcel has a Bocce Ball Court, an outdoor retro kitchen, wet bar and a 3rd full bathroom off the patio. Metal shed on property for storage. 2 car garage with basement and workshop. Very cool area under house for wine and storage. Automatic irrigation from ditch water throughout property. All plants on drip system. 2 full RV hookups, one in lower parking area and one in upper parking. Peaceful unobstructed views of trees, hills and sunsets from front porch. Tons of parking in back of house. Great outdoor area for entertaining. Possible ADU. 10min. to Bear River. 45 minute drive to ski areas. Easy access to I-80. Lots of Possibilities. Must see this one. Pest Clearance
Zillow last checked: 8 hours ago
Listing updated: November 28, 2025 at 10:47am
Listed by:
Elaine Del Barga DRE #00483667 916-390-5492,
Granite RE Commercial
Bought with:
Tom Ralston, DRE #01961759
Windermere Signature Properties Roseville/Granite Bay
Source: MetroList Services of CA,MLS#: 225065899Originating MLS: MetroList Services, Inc.
Facts & features
Interior
Bedrooms & bathrooms
- Bedrooms: 3
- Bathrooms: 2
- Full bathrooms: 2
Primary bedroom
- Features: Walk-In Closet
Primary bathroom
- Features: Shower Stall(s)
Dining room
- Features: Bar, Dining/Living Combo
Kitchen
- Features: Granite Counters, Kitchen/Family Combo
Heating
- Propane, Central, Propane Stove, Fireplace(s)
Cooling
- Ceiling Fan(s), Central Air
Appliances
- Included: Free-Standing Gas Range, Free-Standing Refrigerator, Gas Plumbed, Range Hood, Ice Maker, Dishwasher, Water Heater, Disposal, Microwave, Self Cleaning Oven, Electric Water Heater, ENERGY STAR Qualified Appliances, See Remarks, Washer/Dryer Stacked Included
- Laundry: Laundry Room, Cabinets, Electric Dryer Hookup, Inside Room
Features
- Flooring: Carpet, Laminate, Linoleum
- Number of fireplaces: 1
- Fireplace features: Family Room, Wood Burning Stove, Gas
Interior area
- Total interior livable area: 1,701 sqft
Property
Parking
- Total spaces: 2
- Parking features: Attached, Enclosed, Garage Door Opener, Garage Faces Front, Guest, Interior Access, Driveway
- Attached garage spaces: 2
- Has uncovered spaces: Yes
Features
- Stories: 2
- Exterior features: Balcony, Outdoor Grill, Outdoor Kitchen, Covered Courtyard, Uncovered Courtyard, Wet Bar
Lot
- Size: 1.80 Acres
- Features: Irregular Lot, Landscape Back, Landscape Front, See Remarks, Low Maintenance
Details
- Additional structures: Shed(s)
- Parcel number: 071111034000
- Zoning description: F-B-43
- Special conditions: Standard
Construction
Type & style
- Home type: SingleFamily
- Architectural style: Bungalow
- Property subtype: Single Family Residence
Materials
- Stucco, Frame
- Roof: Metal,See Remarks
Condition
- Year built: 1998
Details
- Builder name: Wheeler
Utilities & green energy
- Sewer: Septic Connected
- Water: Well, See Remarks
- Utilities for property: Cable Connected, Propane Tank Leased, Public, Underground Utilities
Community & neighborhood
Location
- Region: Colfax
Other
Other facts
- Price range: $540K - $540K
- Road surface type: Asphalt, Paved
Price history
| Date | Event | Price |
|---|---|---|
| 11/26/2025 | Sold | $540,000-6.9%$317/sqft |
Source: MetroList Services of CA #225065899 Report a problem | ||
| 10/22/2025 | Pending sale | $580,000$341/sqft |
Source: MetroList Services of CA #225065899 Report a problem | ||
| 7/6/2025 | Price change | $580,000-7.2%$341/sqft |
Source: MetroList Services of CA #225065899 Report a problem | ||
| 6/7/2025 | Listed for sale | $625,000-3.8%$367/sqft |
Source: MetroList Services of CA #225065899 Report a problem | ||
| 12/16/2023 | Listing removed | -- |
Source: MetroList Services of CA #223074527 Report a problem | ||
Public tax history
| Year | Property taxes | Tax assessment |
|---|---|---|
| 2025 | $3,304 -0.3% | $285,265 +2% |
| 2024 | $3,314 +1.7% | $279,673 +2% |
| 2023 | $3,259 +2% | $274,190 +2% |
Find assessor info on the county website
Neighborhood: 95713
Nearby schools
GreatSchools rating
- 7/10Weimar HillsGrades: 4-8Distance: 1.6 mi
- 9/10Colfax High SchoolGrades: 9-12Distance: 2.9 mi
- 8/10Sierra Hills Elementary SchoolGrades: K-3Distance: 5.9 mi
Get a cash offer in 3 minutes
Find out how much your home could sell for in as little as 3 minutes with a no-obligation cash offer.
Estimated market value$560,000
Get a cash offer in 3 minutes
Find out how much your home could sell for in as little as 3 minutes with a no-obligation cash offer.
Estimated market value
$560,000

