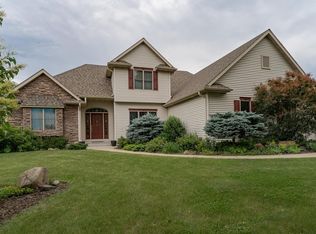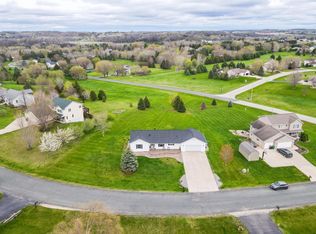Closed
$485,000
1081 Cedar Ridge Ln SW, Oronoco, MN 55960
4beds
2,946sqft
Single Family Residence
Built in 2000
1.15 Acres Lot
$503,700 Zestimate®
$165/sqft
$3,213 Estimated rent
Home value
$503,700
$479,000 - $529,000
$3,213/mo
Zestimate® history
Loading...
Owner options
Explore your selling options
What's special
Experience a touch of the countryside! If you're tired of living close to neighbors and craving space and privacy, this is the perfect home for you. Just a ten-minute drive north of Rochester, MN it offers the tranquility you've been yearning for. This home features a beautiful open floor plan with main floor living. The main floor boasts newer luxury vinyl plank flooring throughout. The kitchen is bright and sunny, equipped with newer stainless steel appliances, ample counter and cupboard space, and a pantry. All four bedrooms are spacious with walk-in closets. The owner's suite includes a private 3/4 bath. Downstairs, you'll find a large family room bright with natural light and a stunning built-in bookcase and entertainment center. The garage has built in storage units. This home offers plenty of storage, which you'll greatly appreciate. Plus, the roof was replaced in 2023.
Zillow last checked: 8 hours ago
Listing updated: July 20, 2025 at 12:26am
Listed by:
Sara Vix 507-990-1817,
Keller Williams Premier Realty
Bought with:
Josh Mickelson
Re/Max Results
Source: NorthstarMLS as distributed by MLS GRID,MLS#: 6549720
Facts & features
Interior
Bedrooms & bathrooms
- Bedrooms: 4
- Bathrooms: 3
- Full bathrooms: 2
- 3/4 bathrooms: 1
Bedroom 1
- Level: Main
- Area: 202.41 Square Feet
- Dimensions: 11.7x17.3
Bedroom 2
- Level: Main
- Area: 155.01 Square Feet
- Dimensions: 12.11x12.8
Bedroom 3
- Level: Lower
- Area: 149.1 Square Feet
- Dimensions: 14.2x10.5
Bedroom 4
- Level: Lower
- Area: 170.61 Square Feet
- Dimensions: 12.10x14.1
Family room
- Level: Lower
- Area: 351.33 Square Feet
- Dimensions: 14.7x23.9
Kitchen
- Level: Main
- Area: 177.79 Square Feet
- Dimensions: 12.6x14.11
Living room
- Level: Main
- Area: 354 Square Feet
- Dimensions: 23.6x15
Storage
- Level: Lower
- Area: 142.21 Square Feet
- Dimensions: 11.11x12.8
Utility room
- Level: Lower
- Area: 163.83 Square Feet
- Dimensions: 12.7x12.9
Heating
- Forced Air, Fireplace(s)
Cooling
- Central Air
Appliances
- Included: Dishwasher, Dryer, Exhaust Fan, Gas Water Heater, Iron Filter, Microwave, Range, Refrigerator, Stainless Steel Appliance(s), Washer, Water Softener Owned
Features
- Basement: Block,Daylight,Finished,Partially Finished,Storage Space
- Number of fireplaces: 1
- Fireplace features: Gas
Interior area
- Total structure area: 2,946
- Total interior livable area: 2,946 sqft
- Finished area above ground: 1,482
- Finished area below ground: 1,194
Property
Parking
- Total spaces: 2
- Parking features: Attached, Asphalt, Garage Door Opener
- Attached garage spaces: 2
- Has uncovered spaces: Yes
Accessibility
- Accessibility features: Grab Bars In Bathroom, Door Lever Handles
Features
- Levels: One
- Stories: 1
- Patio & porch: Composite Decking, Deck
- Fencing: None
Lot
- Size: 1.15 Acres
- Dimensions: 184.4 x 233.7 x 291.9 x 214.8
- Features: Wooded
Details
- Additional structures: Storage Shed
- Foundation area: 1464
- Parcel number: 841844058550
- Zoning description: Residential-Single Family
Construction
Type & style
- Home type: SingleFamily
- Property subtype: Single Family Residence
Materials
- Vinyl Siding, Frame
- Roof: Age 8 Years or Less,Asphalt
Condition
- Age of Property: 25
- New construction: No
- Year built: 2000
Utilities & green energy
- Electric: Circuit Breakers, Power Company: People’s Energy Cooperative
- Gas: Natural Gas
- Sewer: Septic System Compliant - Yes, Shared Septic
- Water: Shared System, Well
Community & neighborhood
Location
- Region: Oronoco
- Subdivision: Zumbro Hills
HOA & financial
HOA
- Has HOA: Yes
- HOA fee: $51 monthly
- Services included: Water
- Association name: Zumbro Hills Management Group
- Association phone: 507-990-7028
Other
Other facts
- Road surface type: Paved
Price history
| Date | Event | Price |
|---|---|---|
| 7/19/2024 | Sold | $485,000+2.1%$165/sqft |
Source: | ||
| 6/17/2024 | Pending sale | $475,000$161/sqft |
Source: | ||
| 6/7/2024 | Listed for sale | $475,000$161/sqft |
Source: | ||
Public tax history
| Year | Property taxes | Tax assessment |
|---|---|---|
| 2024 | $5,010 | $393,000 -1.8% |
| 2023 | -- | $400,100 +7.4% |
| 2022 | $4,732 +7.4% | $372,400 +13% |
Find assessor info on the county website
Neighborhood: 55960
Nearby schools
GreatSchools rating
- 7/10Pine Island Elementary SchoolGrades: PK-4Distance: 3.8 mi
- 5/10Pine Island Middle SchoolGrades: 5-8Distance: 5.6 mi
- 8/10Pine Island SecondaryGrades: 9-12Distance: 5.6 mi
Get a cash offer in 3 minutes
Find out how much your home could sell for in as little as 3 minutes with a no-obligation cash offer.
Estimated market value
$503,700
Get a cash offer in 3 minutes
Find out how much your home could sell for in as little as 3 minutes with a no-obligation cash offer.
Estimated market value
$503,700

