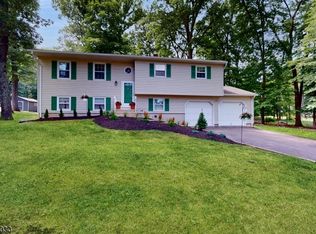Spacious Colonial split on a splendid wooded property w gorgeous updates incldg designer KIT, 4 season rm w wet bar, mud rm w cubbies, paver patio w pavilion & more in desirable Sunset Ridge section! A lovely paver walkway leads to the inviting covered porch. Foyer level offers the perfect spots to unwind w a lrg great rm w built-ins, 4 season rm w doors to the deck, bdrm/office & full bth! Step up to entertain in the formal LR w frplc which leads into an open concept dining area & modern center island KIT w granite, cozy wndw seat & French drs to the patio. Mstr suite w custom WIC & newer relaxing bth w clawfooted tub! 3 addl spacious bdrms & full bth w access to laundry rm w slop sink. Office w Juliette balcony & spiral stairs to the tranquil backyard! Finished bsmnt & tons of storage!
This property is off market, which means it's not currently listed for sale or rent on Zillow. This may be different from what's available on other websites or public sources.
