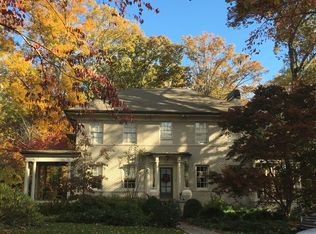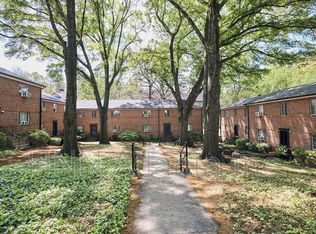Closed
$1,275,000
1081 Briarcliff Rd NE, Atlanta, GA 30306
5beds
3,900sqft
Single Family Residence, Residential
Built in 1929
0.4 Acres Lot
$1,465,500 Zestimate®
$327/sqft
$5,786 Estimated rent
Home value
$1,465,500
$1.35M - $1.60M
$5,786/mo
Zestimate® history
Loading...
Owner options
Explore your selling options
What's special
Impeccable historic home renovation in Atlanta with beautiful hardwood floors, high ceilings and original details throughout make this an entertainer’s dream and perfect for a growing family. This Druid Hills Tudor renovated home is the perfect blend of modern conveniences to satisfy today's lifestyle with period details that sustain the home's character and cozy charm. The main floor features two large living spaces and fireplaces, a large Dining Room, bright Office, Powder Room, Laundry Room, and a Butler's Pantry that flanks the magnificent Cook’s Kitchen with large center island. The Kitchen offers new stainless Bosch appliances, generous custom cabinetry, a walk-in Pantry, and brand new quartz countertops throughout. Upstairs, the Master Suite features a walk-in closet, walk-in shower with double shower heads, and a separate water closet. The 3 additional upstairs bedrooms are generous in size, and a secondary bedroom includes a fireplace and adjacent enclosed porch that is perfect as a craft room or artist studio. Newly refinished ground floor includes new limestone floors throughout, a 5th bedroom perfect for nanny or in-law suite, full bath, media / game room, gym area, and tons of additional storage. Relax in the expansive, lush and private backyard or the brand new backyard deck that provides the ultimate in space and privacy in the middle of the city. Covered parking for two large vehicles. Home is convenient to Emory, CDC, Springdale Park Elementary, Virginia Highlands and Morningside.
Zillow last checked: 8 hours ago
Listing updated: May 02, 2023 at 08:45am
Listing Provided by:
WESLEE KNAPP,
Keller Knapp 678-358-4321
Bought with:
VICKIE L SEVERCOOL, 239548
Keller Williams Realty Intown ATL
Source: FMLS GA,MLS#: 7142808
Facts & features
Interior
Bedrooms & bathrooms
- Bedrooms: 5
- Bathrooms: 5
- Full bathrooms: 4
- 1/2 bathrooms: 1
Primary bedroom
- Features: Other
- Level: Other
Bedroom
- Features: Other
Primary bathroom
- Features: Double Vanity, Shower Only
Dining room
- Features: Separate Dining Room
Kitchen
- Features: Breakfast Bar, Cabinets White, Eat-in Kitchen, Kitchen Island, Pantry Walk-In, Stone Counters
Heating
- Central, Forced Air
Cooling
- Ceiling Fan(s), Central Air
Appliances
- Included: Dishwasher, Disposal, Dryer, Gas Cooktop, Gas Oven, Gas Water Heater, Microwave, Range Hood, Refrigerator, Self Cleaning Oven, Washer
- Laundry: Laundry Room, Main Level
Features
- Entrance Foyer, High Ceilings 9 ft Lower, High Ceilings 10 ft Main, High Ceilings 10 ft Upper, Walk-In Closet(s)
- Flooring: Hardwood, Stone
- Windows: Double Pane Windows
- Basement: Daylight,Exterior Entry,Finished,Full,Interior Entry
- Number of fireplaces: 3
- Fireplace features: Family Room, Living Room, Other Room
- Common walls with other units/homes: No Common Walls
Interior area
- Total structure area: 3,900
- Total interior livable area: 3,900 sqft
Property
Parking
- Total spaces: 2
- Parking features: Carport, Level Driveway, Parking Pad
- Carport spaces: 2
- Has uncovered spaces: Yes
Accessibility
- Accessibility features: None
Features
- Levels: Three Or More
- Patio & porch: Deck
- Exterior features: Permeable Paving, Private Yard, Rain Gutters
- Pool features: None
- Spa features: None
- Fencing: None
- Has view: Yes
- View description: City
- Waterfront features: None
- Body of water: None
Lot
- Size: 0.40 Acres
- Dimensions: 237 x 80
- Features: Back Yard, Front Yard, Landscaped, Level
Details
- Additional structures: None
- Parcel number: 18 001 08 046
- Other equipment: None
- Horse amenities: None
Construction
Type & style
- Home type: SingleFamily
- Architectural style: Tudor
- Property subtype: Single Family Residence, Residential
Materials
- Brick 4 Sides
- Foundation: Brick/Mortar
- Roof: Shingle
Condition
- Resale
- New construction: No
- Year built: 1929
Details
- Warranty included: Yes
Utilities & green energy
- Electric: 110 Volts
- Sewer: Public Sewer
- Water: Public
- Utilities for property: Cable Available, Electricity Available, Natural Gas Available, Sewer Available, Water Available
Green energy
- Energy efficient items: Appliances, HVAC, Insulation, Thermostat, Water Heater
- Energy generation: None
Community & neighborhood
Security
- Security features: Smoke Detector(s)
Community
- Community features: Near Public Transport, Near Schools, Near Shopping, Near Trails/Greenway
Location
- Region: Atlanta
- Subdivision: Druid Hills
Other
Other facts
- Road surface type: Asphalt
Price history
| Date | Event | Price |
|---|---|---|
| 4/28/2023 | Sold | $1,275,000-1.8%$327/sqft |
Source: | ||
| 4/17/2023 | Pending sale | $1,299,000$333/sqft |
Source: | ||
| 4/5/2023 | Price change | $1,299,000-3.7%$333/sqft |
Source: | ||
| 11/11/2022 | Listed for sale | $1,349,500-5.3%$346/sqft |
Source: | ||
| 11/4/2022 | Listing removed | -- |
Source: | ||
Public tax history
| Year | Property taxes | Tax assessment |
|---|---|---|
| 2024 | $17,020 -26.2% | $504,240 -2.7% |
| 2023 | $23,050 +164.5% | $518,120 +83.9% |
| 2022 | $8,714 +18.1% | $281,680 +25.9% |
Find assessor info on the county website
Neighborhood: Druid Hills
Nearby schools
GreatSchools rating
- 7/10Fernbank Elementary SchoolGrades: PK-5Distance: 1.5 mi
- 5/10Druid Hills Middle SchoolGrades: 6-8Distance: 4.6 mi
- 6/10Druid Hills High SchoolGrades: 9-12Distance: 1.6 mi
Schools provided by the listing agent
- Elementary: Fernbank
- Middle: Druid Hills
- High: Druid Hills
Source: FMLS GA. This data may not be complete. We recommend contacting the local school district to confirm school assignments for this home.
Get a cash offer in 3 minutes
Find out how much your home could sell for in as little as 3 minutes with a no-obligation cash offer.
Estimated market value
$1,465,500
Get a cash offer in 3 minutes
Find out how much your home could sell for in as little as 3 minutes with a no-obligation cash offer.
Estimated market value
$1,465,500

