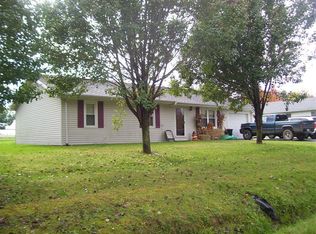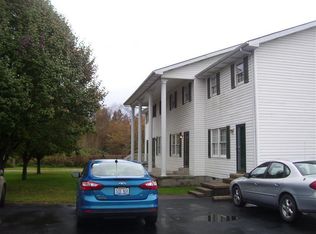Location! Location! Location! 3 Bedroom 2 full baths in town on KU Electric. Immediate Possession! The feel of Country living with the convenience of living in town. There's lots of room in this country charmer. Great indoor/outdoor space for all those memorable gatherings with family and friends. Seller has made many updates to the property. All appliances are included. Master bedroom has ensuite bathroom and a lovely sitting area perfect for curling up with a good book before bedtime or would make a great home office space. Kitchen is spacious and has loads of cabinets and countertop area. Separate utility room with cabinets for storage. 3rd bedroom is upstairs and could be used as a bonus room/family room if buyer desires. Contact listing agent to schedule your private showing today!
This property is off market, which means it's not currently listed for sale or rent on Zillow. This may be different from what's available on other websites or public sources.

