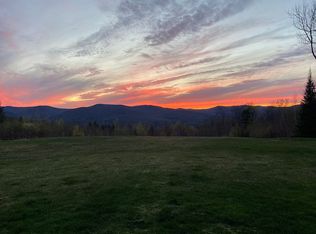Endless possibilities await you at this 6 bedroom 2.5 story luxury homestead. 4 wheeling and snowmobiling on site, use the outbuilding for storing your toys, working on your toys, or boarding animals...or both! Not to mention that one of the garages has a 2 bedroom, 1 bathroom apartment, complete with kitchen and separate septic for housing your friends or family or even a rental income. This home is off grid with owned solar, backup generator, internet, and TV. 24+/- acres offer privacy, hunting and trails for recreational vehicles, animals, hiking/snowshoeing. The pond is around ¾+/- acres, has a dock and a fence for safety and is about 12' deep in the middle.
This property is off market, which means it's not currently listed for sale or rent on Zillow. This may be different from what's available on other websites or public sources.

