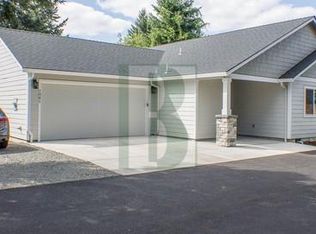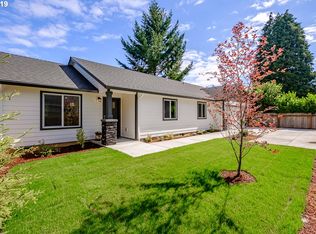Nestled in a desirable S. Salem Sumpter school district, close to I-5 and shopping this charming new home welcomes you with quality craftsmanship throughout! Open great room style floor plan with vaulted ceilings. Spacious kitchen with island, quartz counter tops, custom cabinets, stainless appliances and more. All 3 bedrooms have walk-in closets. Fenced and landscaped yard with patio and sprinkler system.
This property is off market, which means it's not currently listed for sale or rent on Zillow. This may be different from what's available on other websites or public sources.


