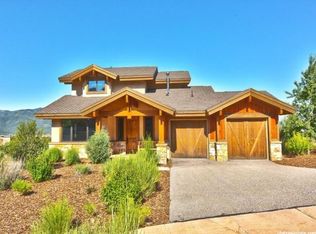This beautiful new Overlook Village home is in the framing stage now. Developer is willing to lease back from buyer for 12 months after closing at $4000/month. Featuring natural stone, cedar wood siding, cedar shingle siding, and premium 50 year architectural grade shingles. Fabulous main level living with vaulted ceilings and exposed wood beams in the main living space. Viking appliances, solid counter tops, & hardwood floors. Luxurious main level master suite that also has vaulted ceilings and exposed wood beams. The Overlook Village HOA covers exterior landscaping, snow removal, exterior stain, tv/internet, to make ownership convenient and low maintenance. Contact listing agent for details. Taxes listed are for land. Home plans are subject to change.
This property is off market, which means it's not currently listed for sale or rent on Zillow. This may be different from what's available on other websites or public sources.

