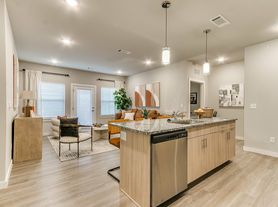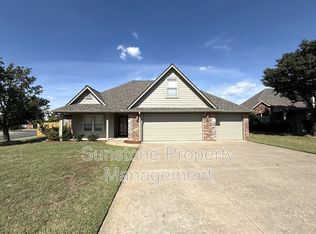This nearly new home features one of the most desirable floor plans, blending modern design with everyday comfort. Enjoy four spacious split bedrooms-one perfect for a home office, with another offering direct access to the Pullman Hall bath. A convenient half bath in the hallway is ideal for guests. The private primary suite is thoughtfully tucked away in its own corner, providing maximum peace, as well as easy access to the kitchen, dining, living area, and the covered back patio-perfect for quiet mornings and late evenings. Indulge in a spa-like bathroom with dual sinks, sleek quartz countertops, a large walk-in shower, and ample storage space. The heart of the home is an open-concept layout that allows the kitchen to seamlessly flow into the dining and living areas-ideal for hosting large gatherings or enjoying cozy evenings. The fully fenced backyard provides privacy and space for fun. Residents of Parker Village can enjoy a park and stocked fishing ponds. This home boasts an ideal location close to Hwy 169, just 5 miles from Hwy 75 and 2 miles from the 96th mega shopping corridor. Pets will be considered on a case-by-case basis.
House for rent
$2,500/mo
10809 N 121st East Ave, Owasso, OK 74055
4beds
2,014sqft
Price may not include required fees and charges.
Singlefamily
Available now
Cats, small dogs OK
Central air
-- Laundry
Garage parking
Natural gas, central, fireplace
What's special
Modern designSleek quartz countertopsLarge walk-in showerFully fenced backyardDesirable floor planOpen-concept layoutFour spacious split bedrooms
- 4 days |
- -- |
- -- |
Travel times
Looking to buy when your lease ends?
With a 6% savings match, a first-time homebuyer savings account is designed to help you reach your down payment goals faster.
Offer exclusive to Foyer+; Terms apply. Details on landing page.
Facts & features
Interior
Bedrooms & bathrooms
- Bedrooms: 4
- Bathrooms: 3
- Full bathrooms: 2
- 1/2 bathrooms: 1
Heating
- Natural Gas, Central, Fireplace
Cooling
- Central Air
Appliances
- Included: Dishwasher, Microwave, Oven, Range
Features
- Attic, High Ceilings, Pullman Bath, Quartz Counters, Stone Counters
- Flooring: Carpet, Tile
- Attic: Yes
- Has fireplace: Yes
Interior area
- Total interior livable area: 2,014 sqft
Property
Parking
- Parking features: Garage, Covered
- Has garage: Yes
- Details: Contact manager
Features
- Stories: 1
- Exterior features: Contact manager
Construction
Type & style
- Home type: SingleFamily
- Architectural style: Craftsman
- Property subtype: SingleFamily
Condition
- Year built: 2024
Community & HOA
Community
- Features: Playground
Location
- Region: Owasso
Financial & listing details
- Lease term: Contact For Details
Price history
| Date | Event | Price |
|---|---|---|
| 9/17/2025 | Listing removed | $372,000$185/sqft |
Source: | ||
| 9/12/2025 | Listed for rent | $2,500$1/sqft |
Source: MLS Technology, Inc. #2539343 | ||
| 8/27/2025 | Price change | $372,000-1.8%$185/sqft |
Source: | ||
| 8/15/2025 | Listed for sale | $379,000+8.6%$188/sqft |
Source: | ||
| 5/23/2024 | Sold | $349,121-0.2%$173/sqft |
Source: | ||

