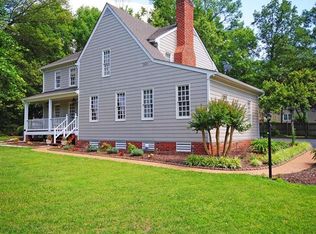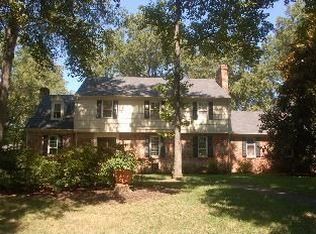Sold for $455,000
$455,000
10809 Gayton Rd, Richmond, VA 23238
4beds
2,088sqft
Single Family Residence
Built in 1980
0.41 Acres Lot
$463,700 Zestimate®
$218/sqft
$2,845 Estimated rent
Home value
$463,700
$427,000 - $501,000
$2,845/mo
Zestimate® history
Loading...
Owner options
Explore your selling options
What's special
Welcome home! This classic colonial is situated on a beautiful lot in the highly desired Kingsley neighborhood in the West End of Henrico County. This gorgeous home features four bedrooms, two and a half bathrooms, newly refinished hardwood floors, and fresh paint throughout. The Kitchen is equipped with newly painted white cabinets, granite counter tops, tile backsplash, and stainless steel appliances. The Family Room is a cozy space to relax by the wood burning fireplace. The formal Dining Room features crown molding and a new light fixture, also offering easy access to the spacious back deck. The Living Room would be a perfect space for your home office! The Utility Room is also on the first level and is equipped with washer and dryer hookups as well as access to the side porch and 2-car garage. The Primary Bedroom is located on the second level and features a large walk-in closet, hardwood floors, and a private bathroom. The second, third, and fourth Bedrooms all feature hardwood floors and have generous closet storage. This property offers plenty of space to entertain your guests and is ready for a new homeowner to make it their own!
Zillow last checked: 8 hours ago
Listing updated: June 29, 2025 at 08:41am
Listed by:
Melissa Webb 804-564-5141,
The Steele Group
Bought with:
Kong Nou, 0225208218
The Steele Group
Source: CVRMLS,MLS#: 2508022 Originating MLS: Central Virginia Regional MLS
Originating MLS: Central Virginia Regional MLS
Facts & features
Interior
Bedrooms & bathrooms
- Bedrooms: 4
- Bathrooms: 3
- Full bathrooms: 2
- 1/2 bathrooms: 1
Primary bedroom
- Description: Hardwoods, Private Bathroom, Large Walk-in Closet
- Level: Second
- Dimensions: 24.0 x 13.0
Bedroom 2
- Description: Hardwoods, Large Closet
- Level: Second
- Dimensions: 14.0 x 10.0
Bedroom 3
- Description: Hardwoods, Large Closet
- Level: Second
- Dimensions: 13.5 x 9.5
Bedroom 4
- Description: Hardwoods
- Level: Second
- Dimensions: 12.0 x 10.0
Dining room
- Description: Hardwoods, Crown Molding, Updated Light Fixture
- Level: First
- Dimensions: 11.0 x 11.0
Family room
- Description: Hardwoods, Wood Burning Fireplace, Beamed Ceiling
- Level: First
- Dimensions: 23.0 x 13.0
Foyer
- Description: Hardwoods, New Light Fixture
- Level: First
- Dimensions: 0 x 0
Other
- Description: Tub & Shower
- Level: Second
Half bath
- Level: First
Kitchen
- Description: Eat-In, White Cabinets, Granite, Tile Backsplash
- Level: First
- Dimensions: 0 x 0
Laundry
- Description: Tile Floor, Garage Access
- Level: First
- Dimensions: 0 x 0
Living room
- Description: Hardwoods, Crown Molding
- Level: First
- Dimensions: 16.0 x 11.0
Heating
- Electric, Heat Pump, Zoned
Cooling
- Central Air
Appliances
- Included: Dishwasher, Exhaust Fan, Electric Cooking, Electric Water Heater, Disposal, Oven, Smooth Cooktop, Stove
- Laundry: Washer Hookup, Dryer Hookup
Features
- Beamed Ceilings, Separate/Formal Dining Room, Eat-in Kitchen, French Door(s)/Atrium Door(s), Fireplace, Granite Counters, Bath in Primary Bedroom, Walk-In Closet(s)
- Flooring: Tile, Vinyl, Wood
- Doors: French Doors
- Basement: Crawl Space
- Attic: Pull Down Stairs
- Number of fireplaces: 1
- Fireplace features: Wood Burning
Interior area
- Total interior livable area: 2,088 sqft
- Finished area above ground: 2,088
- Finished area below ground: 0
Property
Parking
- Total spaces: 2
- Parking features: Attached, Driveway, Garage, Garage Faces Rear, Two Spaces, Garage Faces Side, Unpaved
- Attached garage spaces: 2
- Has uncovered spaces: Yes
Features
- Levels: Two
- Stories: 2
- Patio & porch: Front Porch, Deck
- Exterior features: Deck, Unpaved Driveway
- Pool features: None
- Fencing: None
Lot
- Size: 0.41 Acres
Details
- Parcel number: 7397463365
- Zoning description: R2
Construction
Type & style
- Home type: SingleFamily
- Architectural style: Colonial,Two Story
- Property subtype: Single Family Residence
Materials
- Brick, Frame, Vinyl Siding
- Roof: Composition,Shingle
Condition
- Resale
- New construction: No
- Year built: 1980
Utilities & green energy
- Sewer: Public Sewer
- Water: Public
Community & neighborhood
Location
- Region: Richmond
- Subdivision: Kingsley
HOA & financial
HOA
- Has HOA: Yes
- HOA fee: $60 annually
Other
Other facts
- Ownership: Individuals
- Ownership type: Sole Proprietor
Price history
| Date | Event | Price |
|---|---|---|
| 6/27/2025 | Sold | $455,000-3%$218/sqft |
Source: | ||
| 5/15/2025 | Pending sale | $469,000$225/sqft |
Source: | ||
| 4/17/2025 | Listed for sale | $469,000$225/sqft |
Source: | ||
Public tax history
| Year | Property taxes | Tax assessment |
|---|---|---|
| 2025 | $3,457 +1.1% | $416,500 +3.6% |
| 2024 | $3,418 +6% | $402,100 +6% |
| 2023 | $3,226 +15.4% | $379,500 +15.4% |
Find assessor info on the county website
Neighborhood: 23238
Nearby schools
GreatSchools rating
- 6/10Pinchbeck Elementary SchoolGrades: PK-5Distance: 1.4 mi
- 3/10Quioccasin Middle SchoolGrades: 6-8Distance: 1.8 mi
- 8/10Godwin High SchoolGrades: 9-12Distance: 0.9 mi
Schools provided by the listing agent
- Elementary: Pinchbeck
- Middle: Quioccasin
- High: Godwin
Source: CVRMLS. This data may not be complete. We recommend contacting the local school district to confirm school assignments for this home.
Get a cash offer in 3 minutes
Find out how much your home could sell for in as little as 3 minutes with a no-obligation cash offer.
Estimated market value$463,700
Get a cash offer in 3 minutes
Find out how much your home could sell for in as little as 3 minutes with a no-obligation cash offer.
Estimated market value
$463,700

