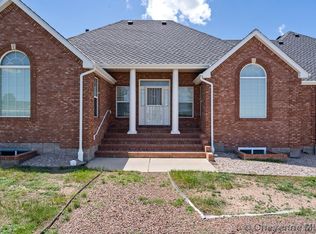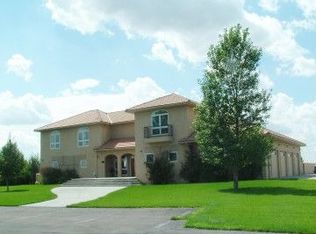Sold
Price Unknown
10808 Wind Dancer Rd, Cheyenne, WY 82009
5beds
6,074sqft
Rural Residential, Residential
Built in 2000
4.7 Acres Lot
$877,800 Zestimate®
$--/sqft
$3,433 Estimated rent
Home value
$877,800
$825,000 - $948,000
$3,433/mo
Zestimate® history
Loading...
Owner options
Explore your selling options
What's special
Stunning home located in a desirable north location on 4.70 acres has 5 BR, 4 BA, 3 car garage and walk-out bsmt w/mesmerizing sunset views. The main level has over 3,000 sf offering all the space one desires. Rooms include: LR, DR, FR with gas FP and built-in shelving, the updated kitchen has a center island, double oven, 2 dishwashers, pantry and more. There is a full kitchen in the bsmt too. The master suite has door to outside, gas FP, steam shower and if needed there is a 2nd ensuite BR. Horse allowed.
Zillow last checked: 8 hours ago
Listing updated: August 23, 2023 at 12:45pm
Listed by:
Scott Foster 307-631-4289,
#1 Properties
Bought with:
Janet Gage
#1 Properties
Source: Cheyenne BOR,MLS#: 89476
Facts & features
Interior
Bedrooms & bathrooms
- Bedrooms: 5
- Bathrooms: 4
- Full bathrooms: 3
- 3/4 bathrooms: 1
- Main level bathrooms: 4
Primary bedroom
- Level: Main
- Area: 286
- Dimensions: 13 x 22
Bedroom 2
- Level: Main
- Area: 169
- Dimensions: 13 x 13
Bedroom 3
- Level: Main
- Area: 132
- Dimensions: 11 x 12
Bedroom 4
- Level: Main
- Area: 121
- Dimensions: 11 x 11
Bedroom 5
- Level: Main
- Area: 169
- Dimensions: 13 x 13
Bathroom 1
- Features: Full
- Level: Main
Bathroom 2
- Features: 3/4
- Level: Main
Bathroom 3
- Features: 3/4
- Level: Main
Bathroom 4
- Features: Full
- Level: Main
Dining room
- Level: Main
- Area: 169
- Dimensions: 13 x 13
Family room
- Level: Main
- Area: 182
- Dimensions: 13 x 14
Kitchen
- Level: Main
- Area: 195
- Dimensions: 13 x 15
Living room
- Level: Main
- Area: 392
- Dimensions: 14 x 28
Basement
- Area: 3037
Heating
- Forced Air, Natural Gas
Cooling
- Central Air
Appliances
- Included: Dishwasher, Disposal, Microwave, Range, Refrigerator, Water Softener
- Laundry: Main Level
Features
- Den/Study/Office, Eat-in Kitchen, Great Room, Pantry, Rec Room, Separate Dining, Vaulted Ceiling(s), Walk-In Closet(s), Main Floor Primary, Granite Counters
- Flooring: Hardwood
- Windows: Bay Window(s), Thermal Windows
- Basement: Partially Finished
- Number of fireplaces: 2
- Fireplace features: Two, Gas
Interior area
- Total structure area: 6,074
- Total interior livable area: 6,074 sqft
- Finished area above ground: 3,037
Property
Parking
- Total spaces: 3
- Parking features: 3 Car Attached, Garage Door Opener, RV Access/Parking
- Attached garage spaces: 3
Accessibility
- Accessibility features: None
Features
- Patio & porch: Deck, Patio, Covered Patio, Covered Deck, Covered Porch
- Exterior features: Sprinkler System
- Has spa: Yes
- Spa features: Bath
Lot
- Size: 4.70 Acres
- Dimensions: 204732
- Features: Front Yard Sod/Grass, Sprinklers In Front, Backyard Sod/Grass, Sprinklers In Rear, Pasture
Details
- Parcel number: 14660610200900
- Special conditions: None of the Above
- Horses can be raised: Yes
Construction
Type & style
- Home type: SingleFamily
- Architectural style: Ranch
- Property subtype: Rural Residential, Residential
Materials
- Stucco
- Roof: Composition/Asphalt
Condition
- New construction: No
- Year built: 2000
Utilities & green energy
- Electric: Black Hills Energy
- Gas: Black Hills Energy
- Sewer: Septic Tank
- Water: Well
Green energy
- Energy efficient items: Ceiling Fan
- Water conservation: Drip SprinklerSym.onTimer
Community & neighborhood
Location
- Region: Cheyenne
- Subdivision: Wind Dancer Ran
Other
Other facts
- Listing agreement: N
- Listing terms: Cash,Conventional,VA Loan
Price history
| Date | Event | Price |
|---|---|---|
| 8/14/2023 | Sold | -- |
Source: | ||
| 7/5/2023 | Pending sale | $775,000$128/sqft |
Source: | ||
| 4/13/2023 | Listed for sale | $775,000-3.1%$128/sqft |
Source: | ||
| 4/13/2023 | Listing removed | $800,000$132/sqft |
Source: | ||
| 11/15/2022 | Listed for sale | $800,000$132/sqft |
Source: | ||
Public tax history
| Year | Property taxes | Tax assessment |
|---|---|---|
| 2024 | $6,251 +8% | $93,013 +5.6% |
| 2023 | $5,790 +13% | $88,113 +15.6% |
| 2022 | $5,122 +9.2% | $76,247 +9.5% |
Find assessor info on the county website
Neighborhood: 82009
Nearby schools
GreatSchools rating
- 5/10Prairie Wind ElementaryGrades: K-6Distance: 1 mi
- 6/10McCormick Junior High SchoolGrades: 7-8Distance: 3.2 mi
- 7/10Central High SchoolGrades: 9-12Distance: 3.4 mi

