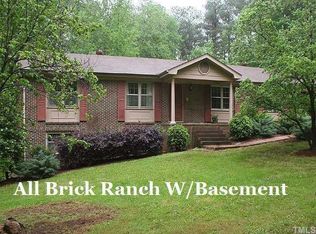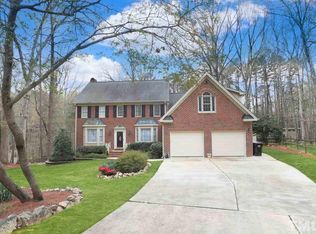Sold for $1,150,000 on 03/12/25
$1,150,000
10808 Wilmore Dr, Raleigh, NC 27614
4beds
3,273sqft
Single Family Residence, Residential
Built in 2011
2.31 Acres Lot
$1,141,100 Zestimate®
$351/sqft
$4,171 Estimated rent
Home value
$1,141,100
$1.08M - $1.20M
$4,171/mo
Zestimate® history
Loading...
Owner options
Explore your selling options
What's special
BEAUTIFUL AND IMMACULATELY MAINTAINED CUSTOM HOME BUILT BY AWARD WINNING BUILDER! ENJOY THE PEACEFUL PRIVACY OF THIS HOME ON 2.31 ACRES IN A VERY DESIRABLE NORTH RALEIGH NEIGHBORHOOD. A GORGEOUS FOYER AREA INVITES YOU IN TO SEE ALL OF THE CUSTOM DETAILS THROUGHOUT INCLUDING HEART PINE HARDWOOD FLOORS, CUSTOM HICKORY CABINETS, COFFERED CEILINGS, ANDERSON WINDOWS, HEATED FLOORING IN PRIMARY SUITE, 12 FT CEILING IN GREAT ROOM - TOO MANY TO LIST! MAIN LEVEL PRIMARY SUITE AND 2 OTHER SIZEABLE BEDROOMS, FULL BATH & POWDER BATH, LAUNDRY ROOM AND MUD ROOM AREA ON MAIN FLOOR AS WELL AS BREAKFAST AREA, AND FORMAL DINING ROOM. UPSTAIRS BEDROOM/BATH AND BONUS ROOM! OVERSIZED 2 CAR ATTACHED GARAGE AS WELL AS AN AWESOME 2 CAR DETACHED GARAGE / WORKSHOP. INVITING SCREENED IN PORCH OVERLOOKING A PRIVATE BACKYARD WITH SERENE WOODED VIEWS PAST A LARGE FENCED IN BACKYARD AREA. ENJOY THE TRANQUILITY OF THIS BEAUTIFUL HOME YET ONLY MINUTES AWAY FROM SHOPPING, DINING AND I-540!
Zillow last checked: 8 hours ago
Listing updated: October 28, 2025 at 12:46am
Listed by:
Tari Hamilton 919-621-4196,
Tarheel Real Estate Group LLC,
Richard Gephart 919-369-4466,
Tarheel Real Estate Group LLC
Bought with:
Stacey Horowitz, 185347
Long & Foster Real Estate INC/Stonehenge
Source: Doorify MLS,MLS#: 10075505
Facts & features
Interior
Bedrooms & bathrooms
- Bedrooms: 4
- Bathrooms: 4
- Full bathrooms: 3
- 1/2 bathrooms: 1
Heating
- Fireplace(s), Forced Air, Heat Pump, Propane
Cooling
- Ceiling Fan(s), Central Air, Heat Pump, Zoned
Appliances
- Included: Cooktop, Dishwasher, Ice Maker, Microwave, Propane Cooktop, Range Hood, Stainless Steel Appliance(s), Vented Exhaust Fan, Oven
- Laundry: Electric Dryer Hookup, Laundry Room, Main Level, Sink, Washer Hookup
Features
- Built-in Features, Ceiling Fan(s), Coffered Ceiling(s), Crown Molding, Granite Counters, High Ceilings, Kitchen Island, Open Floorplan, Master Downstairs, Recessed Lighting, Smooth Ceilings, Tray Ceiling(s), Walk-In Closet(s)
- Flooring: Carpet, Hardwood, Tile
- Doors: French Doors
- Windows: Insulated Windows
Interior area
- Total structure area: 3,273
- Total interior livable area: 3,273 sqft
- Finished area above ground: 3,273
- Finished area below ground: 0
Property
Parking
- Total spaces: 4
- Parking features: Attached, Concrete, Garage Faces Side
- Attached garage spaces: 2
Features
- Levels: One and One Half
- Stories: 1
- Patio & porch: Covered, Rear Porch, Screened
- Exterior features: Rain Gutters
- Fencing: Back Yard, Chain Link, Fenced
- Has view: Yes
Lot
- Size: 2.31 Acres
- Features: Back Yard, Front Yard, Hardwood Trees, Landscaped
Details
- Additional structures: Second Garage
- Parcel number: 1709144804
- Special conditions: Standard
Construction
Type & style
- Home type: SingleFamily
- Architectural style: Bungalow, Traditional
- Property subtype: Single Family Residence, Residential
Materials
- Attic/Crawl Hatchway(s) Insulated, Brick Veneer, HardiPlank Type, Stone Veneer
- Foundation: Block, Brick/Mortar
- Roof: Shingle
Condition
- New construction: No
- Year built: 2011
- Major remodel year: 2011
Utilities & green energy
- Sewer: Septic Tank
- Water: Public
- Utilities for property: Septic Connected, Water Connected, Propane
Community & neighborhood
Location
- Region: Raleigh
- Subdivision: Hamilton Heights
Other
Other facts
- Road surface type: Paved
Price history
| Date | Event | Price |
|---|---|---|
| 3/12/2025 | Sold | $1,150,000$351/sqft |
Source: | ||
| 2/9/2025 | Pending sale | $1,150,000$351/sqft |
Source: | ||
| 2/8/2025 | Listed for sale | $1,150,000+900%$351/sqft |
Source: | ||
| 7/20/2010 | Sold | $115,000-23.3%$35/sqft |
Source: Public Record | ||
| 2/25/2010 | Listing removed | $150,000$46/sqft |
Source: Coldwell Banker Howard Perry and Walston #1690378 | ||
Public tax history
| Year | Property taxes | Tax assessment |
|---|---|---|
| 2025 | $6,139 +3% | $1,019,550 +6.6% |
| 2024 | $5,961 +21.7% | $956,623 +53% |
| 2023 | $4,896 +7.9% | $625,411 |
Find assessor info on the county website
Neighborhood: 27614
Nearby schools
GreatSchools rating
- 3/10Brassfield ElementaryGrades: K-5Distance: 1.6 mi
- 8/10West Millbrook MiddleGrades: 6-8Distance: 3.3 mi
- 6/10Millbrook HighGrades: 9-12Distance: 5.6 mi
Schools provided by the listing agent
- Elementary: Wake - Brassfield
- Middle: Wake - West Millbrook
- High: Wake - Millbrook
Source: Doorify MLS. This data may not be complete. We recommend contacting the local school district to confirm school assignments for this home.
Get a cash offer in 3 minutes
Find out how much your home could sell for in as little as 3 minutes with a no-obligation cash offer.
Estimated market value
$1,141,100
Get a cash offer in 3 minutes
Find out how much your home could sell for in as little as 3 minutes with a no-obligation cash offer.
Estimated market value
$1,141,100

