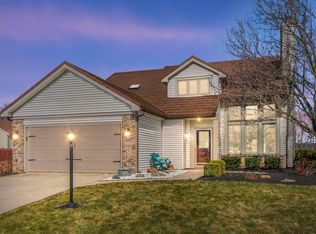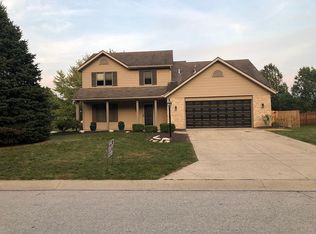Gorgeous 4 bedroom home in NWACS on corner lot & Cul-de-sac Street of popular Rapids of Keefer Creek. Spacious kitchen with nook area, breakfast bar and oil rubbed bronze hardware. 4 season sunroom with cathedral ceiling, fan and can lighting. Large back yard with privacy fence (10 yr warranted paint), landscaping all around and pergola on one of 2 stamped concrete patios. Great room has cathedral ceilings and gas log fireplace. All bedrooms up with large master suite. Master features ceramic tile flooring, walk-in closet, double vanity & garden tub. Pull down attic is floored. Attached (16x6) Shed was added to home for additional storage. NEW ROOF 9/2/17. Energy efficient Furnace and AC w/ new heat pump in 2014. Large Den (17X10) on main level could be a LR or DR if desired. A must see, come quick!
This property is off market, which means it's not currently listed for sale or rent on Zillow. This may be different from what's available on other websites or public sources.

