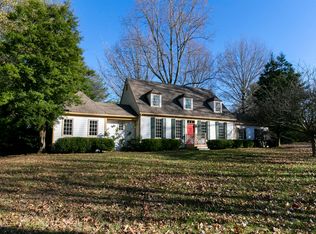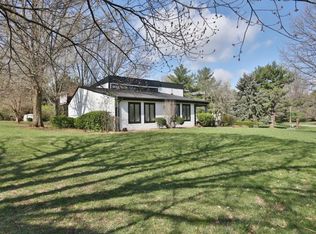See on Realtor. com Call Eric Johnson for information or showing 502-314-8278 Old Taylor Place, a neighborhood with a beautiful mature park like setting! This is an updated Williamsburg style home that offers an open floor plan with a Large Kitchen, 6 Bedrooms, 3 Full Bathrooms, 2 Half Bathrooms, Basement that is half finished, and a spacious 3 car garage. The front entry has a beautiful slate tile porch as you enter through a gorgeous mahogany door. The Foyer opens to the Formal Dining Room and Living Room. From the Dining Room or Sitting Room opens to a gorgeous gourmet Kitchen with granite surfaces. The view from the kitchen is amazing that allows unobstructed views of the front, side and back of the home. On the first floor with an open floor plan you will find the Kitchen, Dining Room, Living Room, a Great Room with a wood burning fireplace, a sitting room off the kitchen, 2 half Bathrooms, and Stairs that lead to the second floor. The second floor offers 4 Bedrooms, 2 Full Bathrooms with new granite surfaces, with the Laundry. Opposite direction from the kitchen will lead you to the Breezeway that opens to the 3 Car Garage and the second floor above the Garage. The second floor of the Garage includes a spacious family room, 2 bedrooms or 1 Bedroom and a Office, and a Full Bathroom with a Jacuzzi Tub. The complete first floor offers 3/4in hardwood flooring. The kitchen offers 2 sinks, 3 skylights and vaulted ceilings. The bathrooms on the second floor each have a skylight. This is your home if you are looking for a spacious beautiful home in a park like setting. The neighborhood of Old Taylor Place offers a number of amenities and events for the residents of this community including a neighborhood horse barn that can be rented for boarding, catch & release fishing pond, playground, basketball court, and pavilion with indoor and outdoor space that can be rented. This home and neighborhood are sure to impress and have a convenient location close to shopping, dining, parks, and The Award Winning Oldham County Schools.
This property is off market, which means it's not currently listed for sale or rent on Zillow. This may be different from what's available on other websites or public sources.

