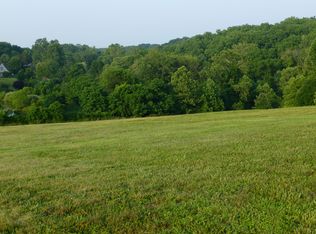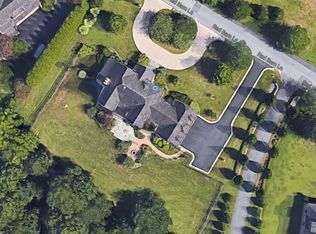Gorgeous, Brendan O'Neill built home in 2002 on a fabulous lot backing to the pond on Red Barn Lane. Thoughtfully designed with all five bedrooms en suite. The elegant Master suite, with private balcony, is at one end of the home while the other three en suite bedrooms are constructed around a central family room space. Main and rear staircase, caterer's kitchen, beautiful rear grounds w/pool
This property is off market, which means it's not currently listed for sale or rent on Zillow. This may be different from what's available on other websites or public sources.

