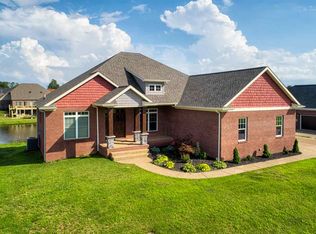Stylish 4 bedroom, 3.5 bath home boasts an open floor plan with an office, a bonus room and walkout basement. Basement is finished with a full bath, 1 bedroom and rec room. This home has a large deck off the back of the home and sits on a level lot overlooking the lake. This home is one of 12 lake owners. This fantastic floor plan offers an abundance of family storage, a 3 car garage, sprinkler system, Bella Cera engineered hardwood, tile flooring, granite counter tops, beautiful cabinetry, custom trim, Pella windows, 9+ ceilings, and a vent less gas fireplace balanced by custom built-ins.
This property is off market, which means it's not currently listed for sale or rent on Zillow. This may be different from what's available on other websites or public sources.
