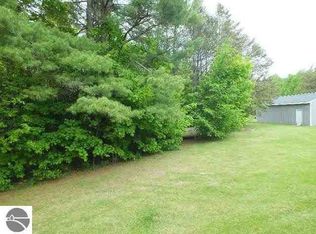Sold for $260,000 on 05/14/25
$260,000
10808 Coster Rd SW, Fife Lake, MI 49633
2beds
912sqft
Single Family Residence
Built in 1990
2.84 Acres Lot
$265,200 Zestimate®
$285/sqft
$1,403 Estimated rent
Home value
$265,200
Estimated sales range
Not available
$1,403/mo
Zestimate® history
Loading...
Owner options
Explore your selling options
What's special
Tucked away on almost 3 acres in the hardwoods and pine trees just outside of downtown Fife Lake. This home offers a finished upper level with the lower level 'almost' finished. The upper level is an open floor plan with new luxury vinyl plank flooring throughout. The kitchen features hickory cabinets and stainless-steel appliances, walk-in pantry, plus a slider door to the deck overlooking the private backyard. The primary bedroom has special lighting and ample closet space. For your convenience, there is laundry hookup on BOTH levels. The lower level is a walk-out and is ready for drywall, paint and your finishing touches. It features a cast iron wood stove in the rec-room, the 2nd bedroom space with an egress window and a 1/2 bath. Step outside to beautiful country living (once this ice and snow melts) where you will enjoy lush green grass with beautiful flowers blooming in the warmer months here in the near future.
Zillow last checked: 8 hours ago
Listing updated: May 20, 2025 at 06:43am
Listed by:
Stacy Allman 231-944-5296,
MI Properties North Real Estate Group 231-944-5296
Bought with:
Debra Hall, 6501300274
REO-TCRandolph-233022
Source: NGLRMLS,MLS#: 1932761
Facts & features
Interior
Bedrooms & bathrooms
- Bedrooms: 2
- Bathrooms: 2
- Full bathrooms: 1
- 1/2 bathrooms: 1
Primary bedroom
- Level: Upper
- Area: 137.5
- Dimensions: 12.5 x 11
Bedroom 2
- Level: Lower
Primary bathroom
- Features: Shared
Dining room
- Width: 10.5
Family room
- Level: Lower
Kitchen
- Level: Upper
- Length: 21
Living room
- Level: Upper
- Area: 187
- Dimensions: 17 x 11
Heating
- Wall Furnace, Wood
Cooling
- Ductless, Electric
Appliances
- Included: Refrigerator, Oven/Range, Washer, Dryer
- Laundry: Main Level
Features
- Pantry, Ceiling Fan(s)
- Flooring: Concrete
- Basement: Walk-Out Access,Partial,Daylight,Exterior Entry,Egress Windows,Unfinished
- Has fireplace: Yes
- Fireplace features: Wood Burning
Interior area
- Total structure area: 912
- Total interior livable area: 912 sqft
- Finished area above ground: 912
- Finished area below ground: 0
Property
Parking
- Parking features: None, RV Access/Parking, Dirt
- Details: RV Parking
Accessibility
- Accessibility features: Grip-Accessible Features
Features
- Levels: One
- Stories: 1
- Patio & porch: Deck
- Exterior features: Sidewalk, Garden
- Has view: Yes
- View description: Countryside View
- Waterfront features: None
Lot
- Size: 2.84 Acres
- Dimensions: 706 x 490 x 502
- Features: Wooded-Hardwoods, Wooded, Evergreens, Level, Metes and Bounds
Details
- Additional structures: None
- Parcel number: 01201802730
- Zoning description: Residential
- Other equipment: Dish TV, TV Antenna
Construction
Type & style
- Home type: SingleFamily
- Property subtype: Single Family Residence
Materials
- Frame, Vinyl Siding
- Foundation: Block
- Roof: Asphalt
Condition
- New construction: No
- Year built: 1990
- Major remodel year: 2022
Utilities & green energy
- Sewer: Private Sewer
- Water: Private
Community & neighborhood
Security
- Security features: Smoke Detector(s)
Community
- Community features: None
Location
- Region: Fife Lake
- Subdivision: Does not apply
HOA & financial
HOA
- Services included: None
Other
Other facts
- Listing agreement: Exclusive Right Sell
- Listing terms: Conventional,Cash,FHA,USDA Loan,VA Loan
- Ownership type: Private Owner
- Road surface type: Asphalt
Price history
| Date | Event | Price |
|---|---|---|
| 5/14/2025 | Sold | $260,000+4%$285/sqft |
Source: | ||
| 4/23/2025 | Listed for sale | $249,900$274/sqft |
Source: | ||
| 4/16/2025 | Listing removed | $249,900$274/sqft |
Source: | ||
| 4/2/2025 | Listed for sale | $249,900$274/sqft |
Source: | ||
Public tax history
| Year | Property taxes | Tax assessment |
|---|---|---|
| 2024 | $710 +29.9% | $49,000 +28.3% |
| 2023 | $546 +4.6% | $38,200 +14% |
| 2022 | $522 | $33,500 +4% |
Find assessor info on the county website
Neighborhood: 49633
Nearby schools
GreatSchools rating
- 3/10Fife Lake Elementary SchoolGrades: PK-3Distance: 2.3 mi
- 3/10Forest Area Middle SchoolGrades: 4-8Distance: 3.2 mi
- 6/10Forest Area High SchoolGrades: 9-12Distance: 3.2 mi
Schools provided by the listing agent
- District: Forest Area Community Schools
Source: NGLRMLS. This data may not be complete. We recommend contacting the local school district to confirm school assignments for this home.

Get pre-qualified for a loan
At Zillow Home Loans, we can pre-qualify you in as little as 5 minutes with no impact to your credit score.An equal housing lender. NMLS #10287.
