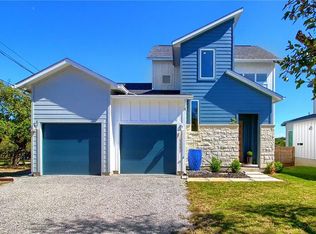ABSOLUTE RARE OPPORTUNITY! You'll find nothing like this OVER 10-ACRE property which offers unparalleled privacy - VIEWS ARE AN UNDERSTATEMENT!! Texas ranch-style living while still only minutes from the heart of downtown. Cut white limestone exterior, sitting on two 5+ acre lots. Wood & NEW CARPETING throughout the interior. No restrictions on construction, animals, etc - looking for Hill Country paradise? YOU'VE FOUND IT!
This property is off market, which means it's not currently listed for sale or rent on Zillow. This may be different from what's available on other websites or public sources.
