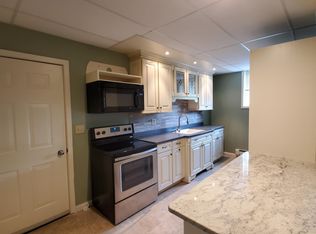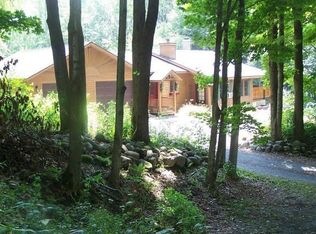Closed
$267,500
10807 Prospect Depot Rd, Remsen, NY 13438
5beds
2,690sqft
Single Family Residence
Built in 1863
6.92 Acres Lot
$285,700 Zestimate®
$99/sqft
$2,667 Estimated rent
Home value
$285,700
$243,000 - $337,000
$2,667/mo
Zestimate® history
Loading...
Owner options
Explore your selling options
What's special
Welcome HOME! Plenty of room inside & out. This circa 1863 home sits on ~7 acres w/several outbuildings including new metal pole barn (2020) w/4 horse stalls. There is also a three-story 30'x40' horse barn w/power & water. Nearly 2,700 square feet in the home with 4 or 5 bedrooms. There is a woodburning stove & TWO new (2023) pellet stoves along with an oil boiler which was replaced in '07 for plenty of auxiliary heating options. Most all windows were replaced in 2022. The kitchen offers new cabinets, countertops, sink and floor. Appliances included. The dishwasher & electric stove are newer and there is a propane hookup behind existing stove if you'd like to convert. The bathroom on the first floor is currently a half bath with laundry (washer/dryer included) and offers new floor, toilet, base cabinets and top though the hookups to make it a full bath are capped just below the floor. Large full bathroom upstairs has been exquisitely remodeled featuring custom tile shower w//6 shower heads. Plumbing for bathtub and second vanity are ready to go. Second floor hookups for W/D as well. New septic and leech field in 2021. Exterior of home painted in 2023. Showings begin 6/14@8AM.
Zillow last checked: 8 hours ago
Listing updated: October 03, 2024 at 08:29am
Listed by:
James Burnham 315-622-0161,
Coldwell Banker Prime Prop,Inc
Bought with:
Audrey Strutynski, 10401277385
Benn Realty
Source: NYSAMLSs,MLS#: S1541499 Originating MLS: Syracuse
Originating MLS: Syracuse
Facts & features
Interior
Bedrooms & bathrooms
- Bedrooms: 5
- Bathrooms: 2
- Full bathrooms: 2
- Main level bathrooms: 1
- Main level bedrooms: 1
Heating
- Oil, Baseboard, Hot Water, Wood
Appliances
- Included: Dryer, Dishwasher, Electric Oven, Electric Range, Electric Water Heater, Refrigerator, Washer
- Laundry: Main Level
Features
- Separate/Formal Dining Room, Entrance Foyer, Separate/Formal Living Room, Bath in Primary Bedroom
- Flooring: Hardwood, Varies
- Basement: Partial
- Has fireplace: No
Interior area
- Total structure area: 2,690
- Total interior livable area: 2,690 sqft
Property
Parking
- Total spaces: 2
- Parking features: Detached, Garage, Other
- Garage spaces: 2
Features
- Levels: Two
- Stories: 2
- Patio & porch: Open, Porch
Lot
- Size: 6.92 Acres
- Dimensions: 400 x 500
- Features: Secluded
Details
- Additional structures: Barn(s), Outbuilding
- Parcel number: 30588917700000010350000000
- Special conditions: Standard
Construction
Type & style
- Home type: SingleFamily
- Architectural style: Colonial
- Property subtype: Single Family Residence
Materials
- Cedar
- Foundation: Stone
Condition
- Resale
- Year built: 1863
Utilities & green energy
- Electric: Circuit Breakers
- Sewer: Septic Tank
- Water: Well
Community & neighborhood
Location
- Region: Remsen
Other
Other facts
- Listing terms: Cash,Conventional
Price history
| Date | Event | Price |
|---|---|---|
| 9/26/2024 | Sold | $267,500+4.5%$99/sqft |
Source: | ||
| 6/24/2024 | Contingent | $256,000$95/sqft |
Source: | ||
| 6/21/2024 | Price change | $256,000-3.4%$95/sqft |
Source: | ||
| 6/12/2024 | Listed for sale | $265,000$99/sqft |
Source: | ||
Public tax history
Tax history is unavailable.
Neighborhood: 13438
Nearby schools
GreatSchools rating
- 5/10Holland Patent Elementary SchoolGrades: 3-5Distance: 5 mi
- 4/10Holland Patent Middle SchoolGrades: 6-8Distance: 5.1 mi
- 8/10Holland Patent Central High SchoolGrades: 9-12Distance: 4.8 mi
Schools provided by the listing agent
- Middle: Holland-Patent Middle
- High: Holland-Patent Central High
- District: Holland Patent
Source: NYSAMLSs. This data may not be complete. We recommend contacting the local school district to confirm school assignments for this home.

