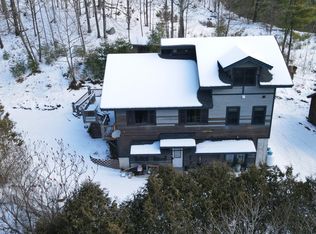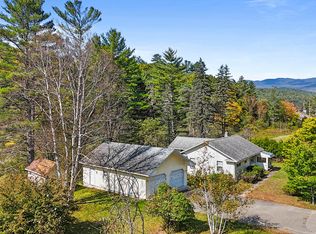Sold for $357,750 on 05/23/25
$357,750
10807 Nys Rte #9N, Keene, NY 12942
3beds
1,943sqft
Single Family Residence
Built in 1951
0.62 Acres Lot
$-- Zestimate®
$184/sqft
$2,547 Estimated rent
Home value
Not available
Estimated sales range
Not available
$2,547/mo
Zestimate® history
Loading...
Owner options
Explore your selling options
What's special
JUST REDUCED $20,000. Lovely Adirondack Theme, Ranch Style Home situated on .62-acre parcel in the Breathtaking Adirondack Mountain Region in the Town of Keene, NY. Home to 15 of the 46 High Peaks to include Mount Marcy, the highest point in all the Adirondacks and New York State along with the rest of the Great Range. Dart Brook flows along the back border of property. Spacious 3-bedroom, 2-bath, 1,800 sq. ft. home has a bright, open, floor plan. Totally gutted and remodeled in 2012 to include all-new electric service, Electric Hot Water Radiant in-floor heating, and plumbing system. The walls have 5 inches of rigid insulation. Home features are highlighted by beautiful V-Joint Knotty Pine Walls, Knotty Pine Trim, ceramic tile and wood flooring throughout. Kitchen has granite countertops, tile backsplash, ample cupboard storage and countertop work areas. Living room has an abundance of natural lighting and Wood Pellet Stove. Ensuite primary bedroom has walk-in closet and primary bath has tiled walk-in shower. Main bathroom has bathtub with ceramic surround. Home has Anderson French Doors, Therma-Tru Fiberglass Insulated Main Entry Door, & Anderson Woodwright 400-Series Tilt-Wash Windows. Window Treatments - Bali Cordless Cellular Shades. Doors have wood shades. Large covered (10'x35') back porch. Detached (20'x28') Garage has T1-11 siding. Interior perimeter water drainage has battery back-up system with two sump pumps. Installed by Northern Basement Systems in March 2024 and includes a commercial grade dehumidifier. Invisible Fencing in place without a transmitter. Kitchen barstools are included in sale. Home has been Pre-Inspected. Electric - averages $225/Month; Public Water - $635/Year. Pellets - approximately 3-Tons/Yr. Full Market Value of this property as of 7/1/23 - $414.000. Currently Taxed at the Uniform Percentage Rate of 67%. $460,000 will be the 2025 Taxable Assessed Value at 100%.
EAST OFFER LINK-https://www.dotloop.com/my/loop/p/1qsc4Yt6ooS?v=I0wB
Zillow last checked: 8 hours ago
Listing updated: May 27, 2025 at 11:39am
Listed by:
Tina Calkins Covey,
RE/MAX North Country
Bought with:
Chase Jermano, 10491211719
Tina Leonard Real Estate, LLC
Source: ACVMLS,MLS#: 202204
Facts & features
Interior
Bedrooms & bathrooms
- Bedrooms: 3
- Bathrooms: 2
- Full bathrooms: 2
Primary bedroom
- Description: Walk-in Closet
- Features: Natural Woodwork
- Level: First
- Area: 444.41 Square Feet
- Dimensions: 18.08 x 24.58
Bedroom
- Features: Ceramic Tile
- Level: First
- Area: 136.62 Square Feet
- Dimensions: 11.08 x 12.33
Bedroom
- Description: Walk-in Closet
- Features: Natural Woodwork
- Level: First
- Area: 141.9 Square Feet
- Dimensions: 11 x 12.9
Primary bathroom
- Features: Ceramic Tile
- Level: First
- Area: 75.65 Square Feet
- Dimensions: 8.25 x 9.17
Bathroom
- Features: Ceramic Tile
- Level: First
- Area: 47.82 Square Feet
- Dimensions: 5.17 x 9.25
Dining room
- Features: Ceramic Tile
- Level: First
- Area: 172.51 Square Feet
- Dimensions: 10.25 x 16.83
Kitchen
- Features: Ceramic Tile
- Level: First
- Area: 165.74 Square Feet
- Dimensions: 10.25 x 16.17
Laundry
- Features: Ceramic Tile
- Level: First
- Area: 62.16 Square Feet
- Dimensions: 7.17 x 8.67
Living room
- Features: Natural Woodwork
- Level: First
- Area: 484.5 Square Feet
- Dimensions: 15.42 x 31.42
Heating
- Electric, Hot Water, Pellet Stove, Radiant Floor, See Remarks
Cooling
- Window Unit(s)
Appliances
- Included: Dishwasher, Electric Oven, Electric Range, Electric Water Heater, Range Hood, Refrigerator
- Laundry: Electric Dryer Hookup, Laundry Room, Sink, Washer Hookup
Features
- Granite Counters, Ceiling Fan(s), High Speed Internet, Natural Woodwork, Open Floorplan, Track Lighting
- Flooring: Ceramic Tile, Wood
- Doors: French Doors
- Windows: Blinds, Double Pane Windows
- Basement: Block,Exterior Entry,Full,Interior Entry,Sump Pump,Unfinished
Interior area
- Total structure area: 3,886
- Total interior livable area: 1,943 sqft
- Finished area above ground: 1,943
- Finished area below ground: 0
Property
Parking
- Parking features: Driveway, Garage Faces Side, Paved
- Has garage: Yes
Features
- Levels: One
- Patio & porch: Covered, Rear Porch, Side Porch
- Exterior features: Lighting
- Fencing: Invisible,See Remarks
- Has view: Yes
- View description: Mountain(s), Trees/Woods
- Frontage type: See Remarks
Lot
- Size: 0.62 Acres
- Features: Back Yard, Cleared, Landscaped
Details
- Additional structures: Garage(s)
- Parcel number: 53.2116.002
- Other equipment: Dehumidifier
Construction
Type & style
- Home type: SingleFamily
- Architectural style: Ranch
- Property subtype: Single Family Residence
Materials
- Cedar, See Remarks
- Foundation: Block, Stone
- Roof: Asphalt,Shingle
Condition
- Updated/Remodeled
- New construction: No
- Year built: 1951
Utilities & green energy
- Electric: Circuit Breakers, Underground
- Sewer: Septic Tank
- Water: Public
- Utilities for property: Cable Available, Electricity Connected, Internet Available, Water Connected
Community & neighborhood
Security
- Security features: Carbon Monoxide Detector(s), Smoke Detector(s)
Location
- Region: Keene
Other
Other facts
- Listing agreement: Exclusive Right To Sell
- Listing terms: Cash,Conventional,FHA,VA Loan
- Road surface type: Paved
Price history
| Date | Event | Price |
|---|---|---|
| 5/23/2025 | Sold | $357,750-5.6%$184/sqft |
Source: | ||
| 4/24/2025 | Pending sale | $379,000$195/sqft |
Source: | ||
| 3/3/2025 | Price change | $379,000-5%$195/sqft |
Source: | ||
| 12/20/2024 | Listed for sale | $399,000$205/sqft |
Source: | ||
| 12/13/2024 | Pending sale | $399,000$205/sqft |
Source: | ||
Public tax history
| Year | Property taxes | Tax assessment |
|---|---|---|
| 2018 | $4,039 | $277,400 |
| 2017 | $4,039 | $277,400 |
| 2016 | -- | $277,400 +10.3% |
Find assessor info on the county website
Neighborhood: 12942
Nearby schools
GreatSchools rating
- 7/10Keene Central SchoolGrades: K-12Distance: 4.3 mi

