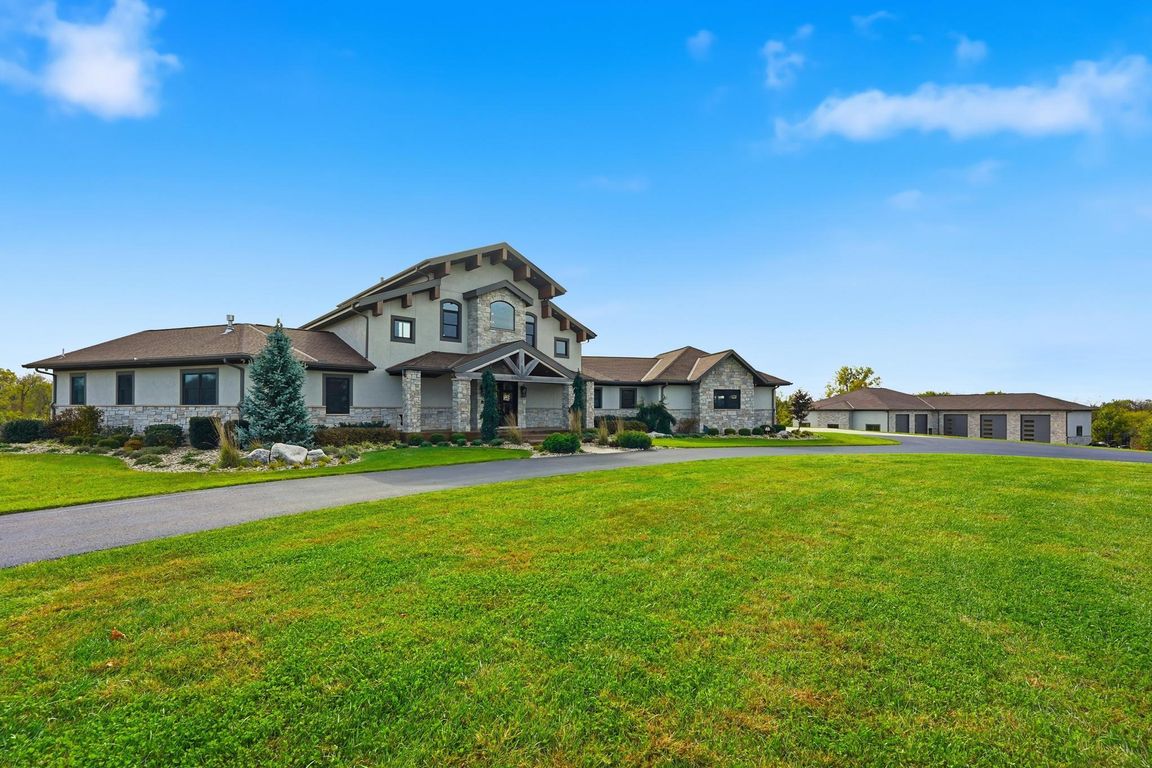
Active
$3,500,000
4beds
8,183sqft
10807 NW Tiffany Springs Rd, Kansas City, MO 64153
4beds
8,183sqft
Single family residence
Built in 2021
39.05 Acres
10 Attached garage spaces
$428 price/sqft
What's special
Luxury Estate on 40 Acres | Smart Home Technology | 10 Garage Stalls | 5,000 Sq Ft Shop. This 8,183 sq ft custom-built estate blends modern automation, architectural integrity, and serene country living across 40 picturesque acres. The land offers open pasture and timber, with the back 30% beautifully wooded and ...
- 6 days |
- 4,357 |
- 175 |
Source: Heartland MLS as distributed by MLS GRID,MLS#: 2575845
Travel times
Living Room
Kitchen
Primary Bedroom
Zillow last checked: 8 hours ago
Listing updated: November 06, 2025 at 11:22am
Listing Provided by:
Andrew Hicklin 816-590-9066,
ReeceNichols-KCN,
Rob Ellerman Team 816-304-4434,
ReeceNichols - Lees Summit
Source: Heartland MLS as distributed by MLS GRID,MLS#: 2575845
Facts & features
Interior
Bedrooms & bathrooms
- Bedrooms: 4
- Bathrooms: 6
- Full bathrooms: 3
- 1/2 bathrooms: 3
Bedroom 2
- Level: First
Bedroom 3
- Level: Lower
Bedroom 4
- Level: Lower
Bathroom 2
- Level: First
Bathroom 3
- Level: Lower
Other
- Level: First
Other
- Level: First
Half bath
- Level: First
Other
- Level: Lower
Other
- Level: Lower
Kitchen
- Level: First
Laundry
- Level: First
Living room
- Level: First
Loft
- Level: Upper
Media room
- Level: Basement
Recreation room
- Level: Lower
Heating
- Heat Pump, Other, Radiant, Zoned
Cooling
- Electric, Zoned
Appliances
- Included: Cooktop, Dishwasher, Disposal, Exhaust Fan, Refrigerator, Stainless Steel Appliance(s)
- Laundry: In Basement, In Garage
Features
- Ceiling Fan(s), Custom Cabinets, Kitchen Island, Pantry, Vaulted Ceiling(s), Walk-In Closet(s), Wet Bar
- Flooring: Carpet, Tile, Wood
- Windows: Thermal Windows
- Basement: Finished,Full,Walk-Out Access
- Number of fireplaces: 1
- Fireplace features: Gas, Living Room
Interior area
- Total structure area: 8,183
- Total interior livable area: 8,183 sqft
- Finished area above ground: 4,201
- Finished area below ground: 3,982
Property
Parking
- Total spaces: 10
- Parking features: Attached, Detached, Garage Faces Front, Garage Faces Side
- Attached garage spaces: 10
Features
- Patio & porch: Deck
- Fencing: Other
- Waterfront features: Pond
Lot
- Size: 39.05 Acres
- Features: Acreage, Wooded
Details
- Additional structures: Outbuilding
- Parcel number: 202003000000028000
- Other equipment: Back Flow Device
Construction
Type & style
- Home type: SingleFamily
- Architectural style: Craftsman,Traditional
- Property subtype: Single Family Residence
Materials
- Stone Trim, Stucco
- Roof: Composition
Condition
- Year built: 2021
Details
- Builder name: Dan Rowe
Utilities & green energy
- Sewer: Lagoon, Private Sewer, Septic Tank
- Water: Public
Green energy
- Energy efficient items: Appliances, Construction, HVAC, Insulation
- Indoor air quality: Ventilation
Community & HOA
Community
- Security: Security System, Smart Door Lock, Smoke Detector(s)
- Subdivision: KC Misc
HOA
- Has HOA: No
Location
- Region: Kansas City
Financial & listing details
- Price per square foot: $428/sqft
- Annual tax amount: $22,861
- Date on market: 11/1/2025
- Listing terms: Cash,Conventional,Other
- Ownership: Private
- Road surface type: Paved