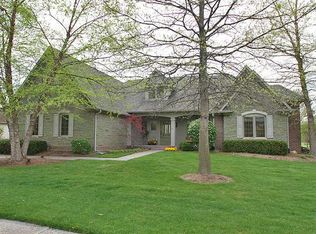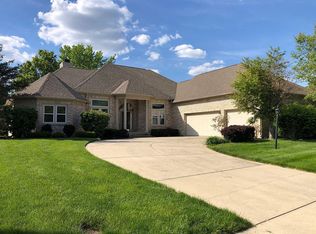FABULOUS 4BDR W/MSTR ON THE MAIN W/PRVT DCK AND ADDT'L FAM RM UP W/WET BAR.ALMOST 4000 SF, YOU WON'T MISS THAT IT DOESN'T HAVE A BSMT.WARM, NEUTRAL COLORS AND QUALITY TRIMWORK SET THE TONE FOR THIS ELEGANT HM THAT OVERL OOKS THE 2ND TEE AT IRONWOOD GOLF COURSE.ENJOY ENTERTAINING IN YOUR HUGE EAT-IN KIT W/CNTR ISLND, QUALITY CBNTRY & OPNS TO SITTING AREA WHERE YOU CAN SEE THE GOLFERS. ENJOY THE GOOD LIFE.
This property is off market, which means it's not currently listed for sale or rent on Zillow. This may be different from what's available on other websites or public sources.

