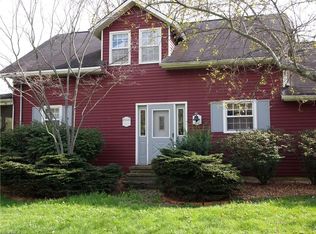Sold for $592,000
$592,000
10805 Wilson Mills Rd, Chardon, OH 44024
4beds
4,063sqft
Single Family Residence
Built in 1974
3.61 Acres Lot
$619,900 Zestimate®
$146/sqft
$4,349 Estimated rent
Home value
$619,900
Estimated sales range
Not available
$4,349/mo
Zestimate® history
Loading...
Owner options
Explore your selling options
What's special
Welcome home! This recently updated 4-bedroom with master suite, 4-bath Colonial is set on 3.6 private acres, offering the perfect blend of timeless charm and modern comfort. Step outside to your own backyard retreat—enjoy the in-ground heated pool with included Jacuzzi/built-in seating area with umbrella. A new pool heater (2024) and new pool pump (2024), or entertain guests under the expansive covered deck. 1 gas and 1 wood-burning fireplace to keep you warm in the winter! A vast front yard, fenced in backyard and covered deck are just a few of the great features at this property. Recent updates include new driveway (2023), which enhances the property’s curb appeal and provides additional outdoor space for recreation or relaxation. Inside you’ll find spacious living areas, one of which includes a new gas fireplace (2022), and thoughtful updates throughout. Major improvements include a new A/C (2022), recently replaced furnace, updated electrical (2022), and a basement waterproofing system with lifetime transferrable warranty. The home also features an automatic generator (2023) sized for whole-house for added peace of mind. Additional updates include roof venting (2022), tinted windows for energy efficiency (2023). Gas heated outbuilding offers flexible use as a workshop, extra garage, or hobby space. 220v electric service is supplied to the outbuilding/lean-to shed. Use the finished basement area for extra entertaining or a man-cave. A rare opportunity to enjoy comfort, functionality, and exceptional indoor-outdoor living—all in one private, move-in-ready property.
Zillow last checked: 8 hours ago
Listing updated: October 13, 2025 at 09:51am
Listing Provided by:
Eric J Uchbar euchbar@gmail.com440-342-1408,
Keller Williams Greater Metropolitan
Bought with:
Judie Crockett, 260224
Howard Hanna
Todd Crockett, 405580
Howard Hanna
Source: MLS Now,MLS#: 5114073 Originating MLS: Akron Cleveland Association of REALTORS
Originating MLS: Akron Cleveland Association of REALTORS
Facts & features
Interior
Bedrooms & bathrooms
- Bedrooms: 4
- Bathrooms: 4
- Full bathrooms: 2
- 1/2 bathrooms: 2
- Main level bathrooms: 2
Primary bedroom
- Level: Second
- Dimensions: 20 x 15
Bedroom
- Level: Second
- Dimensions: 18 x 12
Bedroom
- Level: Second
- Dimensions: 16 x 12
Bedroom
- Level: Second
- Dimensions: 13 x 12
Dining room
- Level: First
- Dimensions: 15 x 12
Entry foyer
- Level: First
- Dimensions: 16 x 12
Family room
- Features: Fireplace
- Level: First
- Dimensions: 17 x 12
Kitchen
- Level: First
- Dimensions: 24 x 16
Living room
- Level: Second
- Dimensions: 20 x 17
Heating
- Forced Air
Cooling
- Attic Fan, Central Air
Features
- Windows: Tinted Windows
- Basement: Full,Unfinished
- Number of fireplaces: 2
Interior area
- Total structure area: 4,063
- Total interior livable area: 4,063 sqft
- Finished area above ground: 2,799
- Finished area below ground: 1,264
Property
Parking
- Total spaces: 3
- Parking features: Attached, Boat, Garage, Paved
- Attached garage spaces: 3
Features
- Levels: Three Or More
- Has private pool: Yes
- Pool features: Heated, In Ground
Lot
- Size: 3.61 Acres
Details
- Additional structures: Outbuilding, Shed(s)
- Parcel number: 21038700
Construction
Type & style
- Home type: SingleFamily
- Architectural style: Colonial
- Property subtype: Single Family Residence
Materials
- Brick
- Roof: Asphalt,Fiberglass
Condition
- Year built: 1974
Utilities & green energy
- Sewer: Septic Tank
- Water: Well
Community & neighborhood
Location
- Region: Chardon
- Subdivision: Phelps 01
Price history
| Date | Event | Price |
|---|---|---|
| 6/6/2025 | Sold | $592,000-1.3%$146/sqft |
Source: | ||
| 5/26/2025 | Pending sale | $599,900$148/sqft |
Source: | ||
| 5/9/2025 | Price change | $599,900-4%$148/sqft |
Source: | ||
| 4/26/2025 | Price change | $624,900-3.8%$154/sqft |
Source: | ||
| 4/12/2025 | Listed for sale | $649,900+43.3%$160/sqft |
Source: | ||
Public tax history
| Year | Property taxes | Tax assessment |
|---|---|---|
| 2024 | $7,461 +5.6% | $152,600 0% |
| 2023 | $7,065 +25.7% | $152,670 +54.7% |
| 2022 | $5,620 +0.4% | $98,710 |
Find assessor info on the county website
Neighborhood: 44024
Nearby schools
GreatSchools rating
- 10/10Munson Elementary SchoolGrades: 1-3Distance: 2.8 mi
- 7/10Chardon Middle SchoolGrades: 4-7Distance: 3.6 mi
- 8/10Chardon High SchoolGrades: 8-12Distance: 3.8 mi
Schools provided by the listing agent
- District: Chardon LSD - 2803
Source: MLS Now. This data may not be complete. We recommend contacting the local school district to confirm school assignments for this home.
Get a cash offer in 3 minutes
Find out how much your home could sell for in as little as 3 minutes with a no-obligation cash offer.
Estimated market value
$619,900
