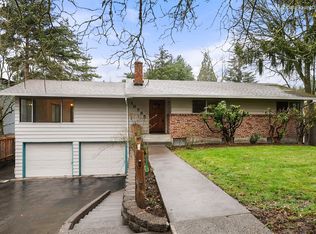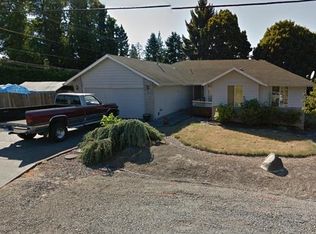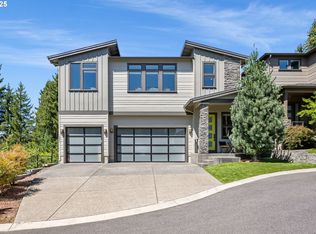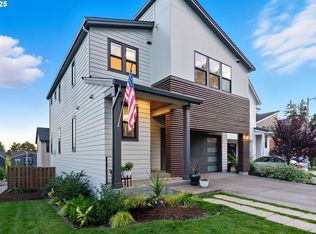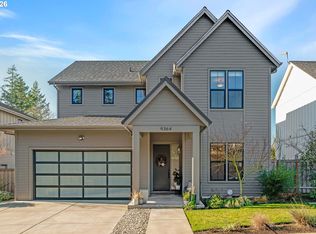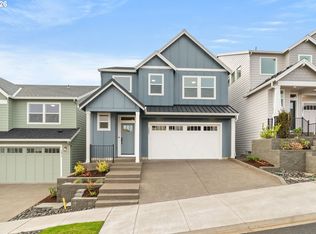A rare modern retreat in the heart of Cedar Mill, this stunning contemporary home blends striking design with exceptional craftsmanship on an expansive, nearly 0.3-acre setting. Thoughtfully executed with premium finishes and an open, flowing layout, this home offers both sophistication and everyday livability. Inside, soaring ceilings and abundant natural light create an airy, gallery-like feel. The main level is anchored by wide-plank floors and a stunning chef's kitchen featuring quartz countertops, a waterfall-edge island, a walk-in pantry, a butler's pantry, and high-end Jenn-Air appliances. A spacious den with French doors provides a quiet workspace or flexible guest space. Upstairs, the luxurious primary suite offers a private sanctuary, featuring a tiled walk-in shower, double vanity, soaking tub, custom-designed walk-in closet, and direct access to the laundry room for added comfort. The floor plan supports easy everyday living, with all bedrooms and a bonus room conveniently located upstairs alongside the laundry room. Designed for year-round enjoyment, the partially covered patio overlooks a fully fenced, expansive backyard with potential for a sport court or play structure. A generous 3-car garage offers ample space for storage, tools, and recreation gear. With refined contemporary style, premium materials, and expansive indoor–outdoor living, this home delivers a rare combination of quality and comfort within a coveted top-rated school district, and is also close to parks, restaurants, and grocery stores.
Active
$1,090,000
10805 NW Cornell Rd, Portland, OR 97229
4beds
3,117sqft
Est.:
Residential, Single Family Residence
Built in 2016
0.29 Acres Lot
$-- Zestimate®
$350/sqft
$-- HOA
What's special
Waterfall-edge islandPremium finishesFully fenced expansive backyardPrivate sanctuaryPartially covered patioCustom-designed walk-in closetSoaring ceilings
- 51 days |
- 3,173 |
- 186 |
Likely to sell faster than
Zillow last checked: 8 hours ago
Listing updated: December 10, 2025 at 06:04am
Listed by:
Declan O'Connor 503-422-1013,
Cascade Hasson Sotheby's International Realty
Source: RMLS (OR),MLS#: 314084722
Tour with a local agent
Facts & features
Interior
Bedrooms & bathrooms
- Bedrooms: 4
- Bathrooms: 3
- Full bathrooms: 2
- Partial bathrooms: 1
- Main level bathrooms: 1
Rooms
- Room types: Bonus Room, Bedroom 4, Office, Bedroom 2, Bedroom 3, Dining Room, Family Room, Kitchen, Living Room, Primary Bedroom
Primary bedroom
- Features: Ceiling Fan, French Doors, Double Sinks, Soaking Tub, Suite, Walkin Closet, Wallto Wall Carpet
- Level: Upper
- Area: 256
- Dimensions: 16 x 16
Bedroom 2
- Features: Walkin Closet, Wallto Wall Carpet
- Level: Upper
- Area: 196
- Dimensions: 14 x 14
Bedroom 3
- Features: Closet, Wallto Wall Carpet
- Level: Upper
- Area: 180
- Dimensions: 15 x 12
Bedroom 4
- Features: Closet, Wallto Wall Carpet
- Level: Upper
- Area: 132
- Dimensions: 12 x 11
Dining room
- Features: Sliding Doors, High Ceilings
- Level: Main
- Area: 128
- Dimensions: 16 x 8
Kitchen
- Features: Eat Bar, Great Room, Island, Pantry, Sliding Doors, Butlers Pantry, High Ceilings
- Level: Main
- Area: 160
- Width: 10
Living room
- Features: Builtin Features, Fireplace, Great Room, Sliding Doors, High Ceilings
- Level: Main
- Area: 336
- Dimensions: 21 x 16
Office
- Features: French Doors, High Ceilings
- Level: Main
- Area: 210
- Dimensions: 15 x 14
Heating
- Forced Air, Fireplace(s)
Cooling
- Central Air
Appliances
- Included: Built In Oven, Free-Standing Gas Range, Free-Standing Refrigerator, Microwave, Range Hood, Stainless Steel Appliance(s), Washer/Dryer, Gas Water Heater
- Laundry: Laundry Room
Features
- Ceiling Fan(s), Central Vacuum, High Ceilings, Quartz, Soaking Tub, Closet, Walk-In Closet(s), Eat Bar, Great Room, Kitchen Island, Pantry, Butlers Pantry, Built-in Features, Double Vanity, Suite, Tile
- Flooring: Engineered Hardwood, Tile, Wall to Wall Carpet
- Doors: French Doors, Sliding Doors
- Basement: Crawl Space
- Number of fireplaces: 1
- Fireplace features: Gas
Interior area
- Total structure area: 3,117
- Total interior livable area: 3,117 sqft
Property
Parking
- Total spaces: 3
- Parking features: Driveway, Attached
- Attached garage spaces: 3
- Has uncovered spaces: Yes
Features
- Stories: 2
- Patio & porch: Covered Patio, Patio
- Exterior features: Yard
- Fencing: Fenced
- Has view: Yes
- View description: Trees/Woods
Lot
- Size: 0.29 Acres
- Features: Gentle Sloping, Level, SqFt 10000 to 14999
Details
- Parcel number: R642479
Construction
Type & style
- Home type: SingleFamily
- Architectural style: Contemporary,NW Contemporary
- Property subtype: Residential, Single Family Residence
Materials
- Cement Siding, Lap Siding, Tongue and Groove
- Roof: Composition
Condition
- Resale
- New construction: No
- Year built: 2016
Utilities & green energy
- Gas: Gas
- Sewer: Septic Tank
- Water: Public
Community & HOA
HOA
- Has HOA: No
Location
- Region: Portland
Financial & listing details
- Price per square foot: $350/sqft
- Tax assessed value: $1,056,770
- Annual tax amount: $9,185
- Date on market: 12/10/2025
- Listing terms: Cash,Conventional
Estimated market value
Not available
Estimated sales range
Not available
Not available
Price history
Price history
| Date | Event | Price |
|---|---|---|
| 12/10/2025 | Listed for sale | $1,090,000+0.9%$350/sqft |
Source: | ||
| 10/21/2022 | Sold | $1,080,000-1.8%$346/sqft |
Source: | ||
| 9/23/2022 | Pending sale | $1,100,000$353/sqft |
Source: | ||
| 9/21/2022 | Listed for sale | $1,100,000+23.6%$353/sqft |
Source: | ||
| 12/14/2021 | Sold | $890,000-10.9%$286/sqft |
Source: | ||
Public tax history
Public tax history
| Year | Property taxes | Tax assessment |
|---|---|---|
| 2025 | $9,186 +4.4% | $486,080 +3% |
| 2024 | $8,803 +6.5% | $471,930 +3% |
| 2023 | $8,266 +3.3% | $458,190 +3% |
Find assessor info on the county website
BuyAbility℠ payment
Est. payment
$5,363/mo
Principal & interest
$4227
Property taxes
$754
Home insurance
$382
Climate risks
Neighborhood: Cedar Mill
Nearby schools
GreatSchools rating
- 8/10Cedar Mill Elementary SchoolGrades: K-5Distance: 0.3 mi
- 9/10Tumwater Middle SchoolGrades: 6-8Distance: 0.5 mi
- 9/10Sunset High SchoolGrades: 9-12Distance: 1.6 mi
Schools provided by the listing agent
- Elementary: Cedar Mill
- Middle: Tumwater
- High: Sunset
Source: RMLS (OR). This data may not be complete. We recommend contacting the local school district to confirm school assignments for this home.
- Loading
- Loading
