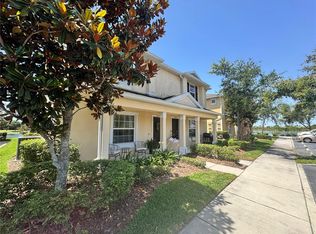Welcome to 10805 Juliann Dr, a brand-new, never-lived-in home located in a quiet residential area of Tampa. This beautiful 3-bedroom, 2-bathroom and a spacious 2-car garage offers the perfect combination of modern design, comfort, and convenience. As you step inside, you'll immediately notice the open-concept floor plan filled with natural light, luxury vinyl plank flooring throughout the main living areas, and plush carpet in the bedrooms. The kitchen is a standout feature with sleek cabinetry, quartz countertops, stainless steel appliances, a large center island with bar seating, and a roomy pantry perfect for both everyday living and entertaining. The split-bedroom layout offers privacy and functionality. The primary suite features a generous walk-in closet and a private en-suite bath with dual sinks and a walk-in shower. On the opposite side of the home, two additional bedrooms and a full guest bathroom provide flexibility for guests, family, or a home office. Additional highlights include full-size washer and dryer hookups, energy-efficient windows and HVAC, and a covered patio ideal for relaxing outdoors. A fenced backyard is perfect for pets. Conveniently located near I-4, I-75, and US-301, this home offers easy access to Downtown Tampa, Brandon, Ybor City, the Seminole Hard Rock Casino, Amazon's fulfillment center, and many other major employers and attractions. You'll enjoy being close to shopping, dining, and entertainment while still coming home to a peaceful neighborhood. Available for immediate move-in, this is your chance to be the very first resident of this brand-new construction home. Don't miss out schedule your private showing today!
Apartment for rent
$2,500/mo
10805 Juliann Rd, Tampa, FL 33610
3beds
1,205sqft
Price may not include required fees and charges.
Multifamily
Available now
Dogs OK
Central air
In unit laundry
2 Attached garage spaces parking
Central
What's special
Split-bedroom layoutQuartz countertopsOpen-concept floor planFenced backyardEnergy-efficient windowsSleek cabinetryRoomy pantry
- 10 days
- on Zillow |
- -- |
- -- |
Travel times
Looking to buy when your lease ends?
Consider a first-time homebuyer savings account designed to grow your down payment with up to a 6% match & 4.15% APY.
Facts & features
Interior
Bedrooms & bathrooms
- Bedrooms: 3
- Bathrooms: 2
- Full bathrooms: 2
Heating
- Central
Cooling
- Central Air
Appliances
- Included: Dishwasher, Microwave, Range, Refrigerator
- Laundry: In Unit, Inside, Laundry Room
Features
- Kitchen/Family Room Combo, Primary Bedroom Main Floor, Solid Wood Cabinets, Walk In Closet
Interior area
- Total interior livable area: 1,205 sqft
Property
Parking
- Total spaces: 2
- Parking features: Attached, Covered
- Has attached garage: Yes
- Details: Contact manager
Features
- Stories: 1
- Exterior features: Corner Lot, Covered, Front Porch, Heating system: Central, Inside, Kitchen/Family Room Combo, Laundry Room, Lot Features: Corner Lot, Primary Bedroom Main Floor, Solid Wood Cabinets, Walk In Closet, Water included in rent
Construction
Type & style
- Home type: MultiFamily
- Property subtype: MultiFamily
Condition
- Year built: 2020
Utilities & green energy
- Utilities for property: Water
Building
Management
- Pets allowed: Yes
Community & HOA
Location
- Region: Tampa
Financial & listing details
- Lease term: 12 Months
Price history
| Date | Event | Price |
|---|---|---|
| 7/1/2025 | Listed for rent | $2,500$2/sqft |
Source: Stellar MLS #TB8402806 | ||
![[object Object]](https://photos.zillowstatic.com/fp/803206840e3595b94453fe533cd5b8ec-p_i.jpg)
