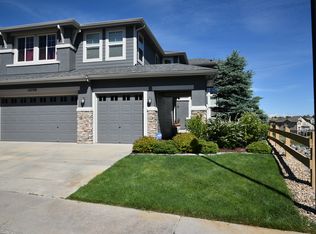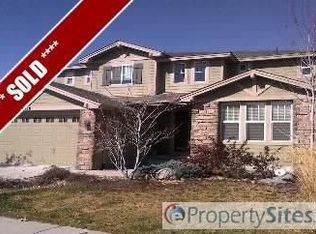Sold for $1,025,000
$1,025,000
10805 Glengate Loop, Highlands Ranch, CO 80130
6beds
4,492sqft
Single Family Residence
Built in 2004
6,098.4 Square Feet Lot
$1,027,200 Zestimate®
$228/sqft
$3,916 Estimated rent
Home value
$1,027,200
$976,000 - $1.09M
$3,916/mo
Zestimate® history
Loading...
Owner options
Explore your selling options
What's special
Elegant Highlands Ranch Haven with Open Space Views
Welcome to 10805 Glengate Loop, Highlands Ranch, CO, where luxury and elegance converge in this stunning 6-bedroom, 4-bath residence. Nestled in a serene neighborhood and backing to open space, this home offers a perfect blend of tranquility and modern living.
As you approach this remarkable property, you'll be captivated by its stately presence and meticulously maintained landscaping. Step inside to discover an expansive interior designed for both comfort and sophistication.
The main level features an inviting open-concept layout, where the living room, dining area, and kitchen flow seamlessly together. The living room is bathed in natural light from large windows that frame picturesque views of the open space beyond. Cozy up by the gas fireplace, a perfect spot for those chilly Colorado evenings.
The gourmet kitchen is a chef's dream, boasting high-end stainless steel appliances, ample cabinetry, and sleek countertops. Whether you're preparing a feast for family gatherings or a quiet dinner, this kitchen is equipped to handle all your culinary needs. The adjacent dining area provides an ideal setting for enjoying meals while taking in the beautiful outdoor views.
Retreat to the luxurious primary suite, a sanctuary designed for relaxation. This spacious bedroom features large windows, offering serene views of the open space and balcony. The en-suite bathroom is a spa-like oasis, complete with dual vanities, a soaking tub, and a walk-in shower.
Entertainment takes center stage in this home with its full theater, complete with comfortable seating for an immersive movie experience. Additionally, the home includes a pool table, perfect for friendly games and social gatherings.
The fully finished basement provides additional living space, including two bedrooms and a full bath, ideal for guests or extended family. Each room is thoughtfully designed to offer comfort and style.
PRO PHOTOS 6/14
Zillow last checked: 8 hours ago
Listing updated: February 11, 2025 at 12:38pm
Listed by:
Randy Russo 303-929-3461 Russo.Estates@Gmail.com,
Realty One Group Premier Colorado
Bought with:
Piyush Ashra, 40040692
MB Vibrant Real Estate, Inc
Source: REcolorado,MLS#: 4840639
Facts & features
Interior
Bedrooms & bathrooms
- Bedrooms: 6
- Bathrooms: 4
- Full bathrooms: 2
- 3/4 bathrooms: 2
- Main level bathrooms: 1
Primary bedroom
- Level: Upper
Bedroom
- Level: Upper
Bedroom
- Level: Upper
Bedroom
- Level: Upper
Bedroom
- Level: Basement
Bedroom
- Level: Basement
Primary bathroom
- Level: Upper
Bathroom
- Level: Upper
Bathroom
- Level: Main
Bathroom
- Level: Basement
Den
- Level: Main
Dining room
- Level: Main
Family room
- Level: Main
Game room
- Level: Basement
Kitchen
- Level: Main
Laundry
- Level: Main
Living room
- Level: Main
Media room
- Level: Basement
Heating
- Baseboard, Forced Air, Natural Gas
Cooling
- Central Air
Appliances
- Included: Convection Oven, Cooktop, Dishwasher, Disposal, Double Oven, Dryer, Humidifier, Microwave, Oven, Range, Refrigerator, Self Cleaning Oven, Washer
Features
- Ceiling Fan(s), Eat-in Kitchen, Five Piece Bath, Granite Counters, High Ceilings, Kitchen Island, Primary Suite, Smoke Free, Walk-In Closet(s), Wet Bar, Wired for Data
- Flooring: Carpet, Tile, Wood
- Windows: Double Pane Windows, Window Coverings, Window Treatments
- Basement: Exterior Entry,Finished,Full,Sump Pump,Walk-Out Access
- Number of fireplaces: 2
- Fireplace features: Basement, Family Room, Gas, Gas Log
Interior area
- Total structure area: 4,492
- Total interior livable area: 4,492 sqft
- Finished area above ground: 2,898
- Finished area below ground: 1,286
Property
Parking
- Total spaces: 3
- Parking features: Concrete, Oversized, Storage, Tandem
- Attached garage spaces: 3
Features
- Levels: Two
- Stories: 2
- Patio & porch: Covered, Deck, Front Porch, Patio
- Exterior features: Balcony, Fire Pit, Private Yard
- Fencing: Full
- Has view: Yes
- View description: Meadow, Mountain(s), Plains, Valley
Lot
- Size: 6,098 sqft
- Features: Greenbelt, Meadow, Open Space, Sloped, Sprinklers In Front, Sprinklers In Rear
Details
- Parcel number: R0449184
- Zoning: PDU
- Special conditions: Standard
Construction
Type & style
- Home type: SingleFamily
- Architectural style: Traditional
- Property subtype: Single Family Residence
Materials
- Frame, Stone, Wood Siding
- Foundation: Slab
- Roof: Composition
Condition
- Updated/Remodeled
- Year built: 2004
Details
- Builder name: Shea Homes
- Warranty included: Yes
Utilities & green energy
- Sewer: Public Sewer
Community & neighborhood
Security
- Security features: Carbon Monoxide Detector(s), Security System, Smoke Detector(s)
Location
- Region: Highlands Ranch
- Subdivision: The Hearth
HOA & financial
HOA
- Has HOA: Yes
- HOA fee: $672 annually
- Amenities included: Fitness Center, Park, Playground, Pool, Sauna, Spa/Hot Tub, Tennis Court(s), Trail(s)
- Services included: Maintenance Grounds, Recycling, Snow Removal, Trash
- Association name: Highlands Ranch Community Association
- Association phone: 303-791-2500
- Second HOA fee: $400 annually
- Second association name: The Hearth
- Second association phone: 303-980-0700
Other
Other facts
- Listing terms: Cash,Conventional,FHA,Jumbo,VA Loan
- Ownership: Individual
- Road surface type: Paved
Price history
| Date | Event | Price |
|---|---|---|
| 7/12/2025 | Listed for rent | $1,095 |
Source: Zillow Rentals Report a problem | ||
| 7/16/2024 | Sold | $1,025,000+1.6%$228/sqft |
Source: | ||
| 6/14/2024 | Pending sale | $1,009,000$225/sqft |
Source: | ||
| 6/13/2024 | Listed for sale | $1,009,000+45.2%$225/sqft |
Source: | ||
| 7/17/2017 | Sold | $694,900$155/sqft |
Source: Public Record Report a problem | ||
Public tax history
| Year | Property taxes | Tax assessment |
|---|---|---|
| 2025 | $6,569 +0.2% | $62,390 -15% |
| 2024 | $6,557 +41% | $73,380 -1% |
| 2023 | $4,650 -3.8% | $74,090 +45.6% |
Find assessor info on the county website
Neighborhood: 80130
Nearby schools
GreatSchools rating
- 7/10Wildcat Mountain Elementary SchoolGrades: PK-5Distance: 1.3 mi
- 8/10Rocky Heights Middle SchoolGrades: 6-8Distance: 0.8 mi
- 9/10Rock Canyon High SchoolGrades: 9-12Distance: 0.7 mi
Schools provided by the listing agent
- Elementary: Wildcat Mountain
- Middle: Rocky Heights
- High: Rock Canyon
- District: Douglas RE-1
Source: REcolorado. This data may not be complete. We recommend contacting the local school district to confirm school assignments for this home.
Get a cash offer in 3 minutes
Find out how much your home could sell for in as little as 3 minutes with a no-obligation cash offer.
Estimated market value
$1,027,200

