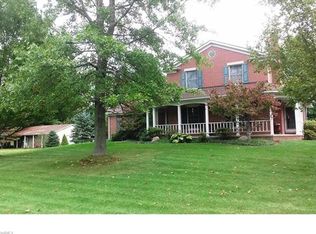This 7.5 acre, working horse farm was definitely built for comfort & convenience! Consider the heated 3 car gar w/ insulated floors & direct access to basement, the 1st flr mstr suite w/ fireplace, sauna, heated bathroom floor, walk-in tiled shower & hot tub, sunroom w/ 2nd kitchen, overlooking 1/3 ac pond & pastures, plus a 7-stall horse barn, 2 pastures & an arena (all connected). The large foyer features stunning, wide plank, Japanese Acacia flooring that flows through the kitchen, great room & office. The kitchen, with stainless steel appliances, granite counters, movable island & lots of cabinets, shares a double sided fireplace with the enormous great room. The expansive sunroom has a second kitchen, ceramic tiled floor and a wall of windows/doors accessing the deck, pond & above ground pool. The master suite has adjoining his/her walk in closets & a master bath w/ walk-in shower, his/her vanities & other amenities that will have you drooling! The 1st flr also has a guest suite with full bath & the 2nd floor has two large finished rooms, plus a full bath. The rolling pastures are all connected to the barn, which has hayloft, sawdust room, office, skylights & speakers. The 2nd outbuilding houses your equipment.
This property is off market, which means it's not currently listed for sale or rent on Zillow. This may be different from what's available on other websites or public sources.
