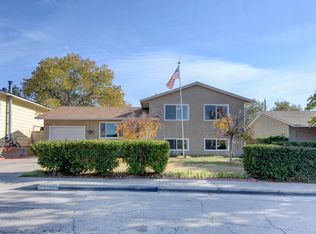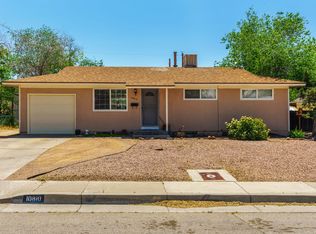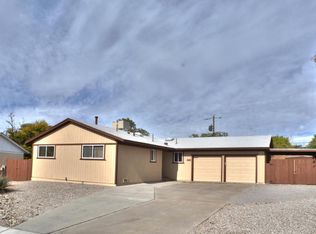Sold on 06/05/25
Price Unknown
10804 Claremont Ave NE, Albuquerque, NM 87112
3beds
1,805sqft
Single Family Residence
Built in 1959
7,840.8 Square Feet Lot
$312,800 Zestimate®
$--/sqft
$2,223 Estimated rent
Home value
$312,800
$282,000 - $341,000
$2,223/mo
Zestimate® history
Loading...
Owner options
Explore your selling options
What's special
Nestled in the heart of Northeast Heights, this lovely tri-level home boasts 3 spacious bedrooms & 3 well-appointed bathrooms, making it an inviting retreat for families and individuals alike. As you step inside, you're greeted by a warm & welcoming atmosphere, highlighted by two distinct living areas that provide ample space for relaxation & entertainment. Main floor features a cozy living room, while the lower-level family room is truly a standout, complete w/charming wet bar, a wood-burning stove for those chilly evenings, exquisite wood & beam ceiling that adds character & warmth. Imagine hosting friends or enjoying quiet evenings in this inviting space. Updates include a new roof in 2022, new furnace in 2020 and water heater in 2021.
Zillow last checked: 8 hours ago
Listing updated: June 05, 2025 at 03:32pm
Listed by:
Randell C Campbell 505-991-3125,
Campbell & Campbell Real Estat,
CAMPBELL TEAM 505-821-7666,
Campbell & Campbell Real Estat
Bought with:
Jeremy Navarro Realty Group, 49311
Keller Williams Realty
Source: SWMLS,MLS#: 1081540
Facts & features
Interior
Bedrooms & bathrooms
- Bedrooms: 3
- Bathrooms: 3
- Full bathrooms: 1
- 3/4 bathrooms: 1
- 1/2 bathrooms: 1
Primary bedroom
- Level: Upper
- Area: 166.75
- Dimensions: 14.5 x 11.5
Bedroom 2
- Level: Upper
- Area: 93.73
- Dimensions: 9.1 x 10.3
Bedroom 3
- Level: Upper
- Area: 104.03
- Dimensions: 10.1 x 10.3
Dining room
- Level: Lower
- Area: 164.98
- Dimensions: 14.6 x 11.3
Family room
- Level: Lower
- Area: 292.9
- Dimensions: 20.2 x 14.5
Kitchen
- Level: Main
- Area: 99.76
- Dimensions: 8.6 x 11.6
Living room
- Level: Main
- Area: 207.2
- Dimensions: 14.8 x 14
Heating
- Central, Forced Air, Natural Gas
Cooling
- Evaporative Cooling
Appliances
- Included: Dishwasher, Free-Standing Electric Range, Disposal, Refrigerator
- Laundry: Gas Dryer Hookup, Washer Hookup, Dryer Hookup, ElectricDryer Hookup
Features
- Wet Bar, Breakfast Area, Ceiling Fan(s), Multiple Living Areas, Shower Only, Separate Shower
- Flooring: Carpet, Tile, Wood
- Windows: Double Pane Windows, Insulated Windows, Vinyl
- Has basement: No
- Number of fireplaces: 1
- Fireplace features: Free Standing, Wood Burning, Wood BurningStove
Interior area
- Total structure area: 1,805
- Total interior livable area: 1,805 sqft
Property
Accessibility
- Accessibility features: None
Features
- Levels: Two
- Stories: 2
- Patio & porch: Covered, Patio
- Exterior features: Fence, Private Entrance, Private Yard
- Fencing: Wall,Wrought Iron
Lot
- Size: 7,840 sqft
- Features: Lawn, Trees, Xeriscape
Details
- Additional structures: Shed(s)
- Parcel number: 102105935739310634
- Zoning description: R-1B*
Construction
Type & style
- Home type: SingleFamily
- Property subtype: Single Family Residence
Materials
- Frame, Wood Siding
- Roof: Pitched,Shingle
Condition
- Resale
- New construction: No
- Year built: 1959
Utilities & green energy
- Sewer: Public Sewer
- Water: Public
- Utilities for property: Electricity Connected, Natural Gas Connected, Sewer Connected, Water Connected
Green energy
- Energy generation: None
- Water conservation: Water-Smart Landscaping
Community & neighborhood
Location
- Region: Albuquerque
Other
Other facts
- Listing terms: Cash,Conventional,FHA,VA Loan
- Road surface type: Asphalt
Price history
| Date | Event | Price |
|---|---|---|
| 6/5/2025 | Sold | -- |
Source: | ||
| 4/24/2025 | Pending sale | $307,500$170/sqft |
Source: | ||
| 4/7/2025 | Listed for sale | $307,500$170/sqft |
Source: | ||
Public tax history
| Year | Property taxes | Tax assessment |
|---|---|---|
| 2024 | $2,429 +1.7% | $57,574 +3% |
| 2023 | $2,389 +3.5% | $55,898 +3% |
| 2022 | $2,308 +3.5% | $54,271 +3% |
Find assessor info on the county website
Neighborhood: Matheson Park
Nearby schools
GreatSchools rating
- 10/10Matheson Park Elementary SchoolGrades: PK-5Distance: 0.1 mi
- 8/10Hoover Middle SchoolGrades: 6-8Distance: 1.1 mi
- 5/10Eldorado High SchoolGrades: PK-12Distance: 1.2 mi
Schools provided by the listing agent
- Elementary: Matheson Park
- Middle: Hoover
- High: Eldorado
Source: SWMLS. This data may not be complete. We recommend contacting the local school district to confirm school assignments for this home.
Get a cash offer in 3 minutes
Find out how much your home could sell for in as little as 3 minutes with a no-obligation cash offer.
Estimated market value
$312,800
Get a cash offer in 3 minutes
Find out how much your home could sell for in as little as 3 minutes with a no-obligation cash offer.
Estimated market value
$312,800


