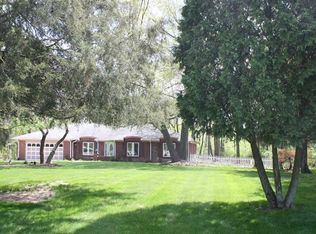Exquisite, One of a Kind, Gated Estate Home on 7.5 Acres on Geist! Fabulous Water Views from nearly every Room! Every detail carefully selected & quality crafted. Entertain in Grand Style-Inside & Out! 2 Story Great Rm w/Opulent Columns, Archways & Cantilevered Balcony. Multiple Living Areas including Separate Apartment w/Full Kitch. Main Gourmet Kitch & Preparatory Kitchen w/Laundry on Main Lvl-Ideal for Catering Lrg Gatherings. Walk-out Lower Lvl w/Amazing Game Rm, Living Area, Bedrm,Full Kitch & Home Theater. Unbelievable Natural, Infinity Pool w/Waterfall overlooking Geist. Multiple Patio & Veranda Areas. Spectacular Pool House w/Gorgeous, Stone Fireplace, Bar, & Indoor Living Area w/Loft. 6 Car Garage, Lrg Parking Area w/Drive Thru.
This property is off market, which means it's not currently listed for sale or rent on Zillow. This may be different from what's available on other websites or public sources.
