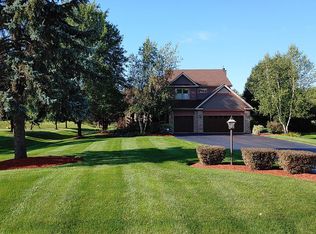Perfectly seated in the pockets of Breezy Lawn Estates with a commanding presence, this residence exudes craftsmanship and impressive spaces! You'll feel like you're living in the country and yet so close to everything. Situated on 1+ gorgeous acres, this home is an entertainers dream, just in time to embrace the outdoors. Retreat to your own private professionally landscaped sanctuary that provides grounds for the world's best barbecue on summer nights with entrtainers deck, an in-ground regulatory sized pool with a roman style cover and 8 ft diving board! Or relax in the private, newly screened gazebo and chase sunsets, dine al fresco, cozy up under the stars long after the sun has gone in your very own oasis that cultivate mindfulness and clarity in a space where silence, space, light and nature harmoniously co-exist. Inside you'll find the open floor plan flows through this home like a summer breeze. The kitchen is the beating heart of the home and is attuned to the living rhythms of family and entertainment where guests can mingle. Features include custom 42' cabinets , double wall oven and encompasses a breakfast room in addition to an architecturally roman designed dining room, which makes for a sleek transition from stove to formal dining. An adjacent family room w/ wood and gas fireplace, ensures there is room for all - no matter the size of family gatherings! The sleeping quarters are graciously designed with 3 large bedrooms. Tranquility is yours in the expansive master suite with an 8 x7 walk in closet & a luxurious master bath that creates a spa like feel. The impeccable unfinished basement offers a bathroom rough in and endless possibilities! The insulated large 3 car garage holds all your toys and is heated with a workroom. A HUGE full basement with roughed in bathroom is perfectly laid out for your finishing touch. Roof and siding is 2 years new and well tank is 4 years new for peace of mind. Welcome home!! You're going to love it here!
This property is off market, which means it's not currently listed for sale or rent on Zillow. This may be different from what's available on other websites or public sources.
