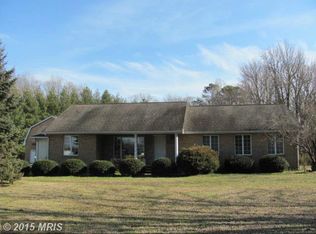Sold for $390,000
$390,000
10803 Greensboro Rd, Denton, MD 21629
3beds
1,228sqft
Single Family Residence
Built in 2014
1.23 Acres Lot
$388,100 Zestimate®
$318/sqft
$1,912 Estimated rent
Home value
$388,100
Estimated sales range
Not available
$1,912/mo
Zestimate® history
Loading...
Owner options
Explore your selling options
What's special
Pride in Ownership! Amazingly maintained rancher offering one-level living with open floor plan. Chill on your front porch looking out on the fields that make this area so special. Or relax on the new huge back deck while you grill or pick crabs with family and friends. This quiet setting is removed from the hustle and bustle of daily life, yet close to highway access points to DE and the Bay Bridge with easy hop on/hop off of Rte 404. Updated bathrooms with an ample-size tiled primary walk-in shower that you can party in or just meditate and relax in. The massive flat yard gives plenty of opportunities for all types of enthusiastic hobbyists and professionals to use.
Zillow last checked: 8 hours ago
Listing updated: August 01, 2025 at 08:33am
Listed by:
Juliet Wells 917-375-8204,
Coldwell Banker Chesapeake Real Estate Company
Bought with:
Whitney Westover, 0037174
Bryan Realty Group
Source: Bright MLS,MLS#: MDCM2005780
Facts & features
Interior
Bedrooms & bathrooms
- Bedrooms: 3
- Bathrooms: 2
- Full bathrooms: 2
- Main level bathrooms: 2
- Main level bedrooms: 3
Basement
- Area: 0
Heating
- Heat Pump, Electric
Cooling
- Central Air, Ceiling Fan(s), Electric
Appliances
- Included: Dishwasher, Dryer, Microwave, Oven/Range - Electric, Washer, Water Heater, Electric Water Heater
Features
- Breakfast Area, Ceiling Fan(s), Combination Kitchen/Dining, Dining Area, Entry Level Bedroom, Family Room Off Kitchen, Open Floorplan, Pantry, Primary Bath(s), Other
- Flooring: Carpet
- Has basement: No
- Has fireplace: No
Interior area
- Total structure area: 1,228
- Total interior livable area: 1,228 sqft
- Finished area above ground: 1,228
- Finished area below ground: 0
Property
Parking
- Total spaces: 2
- Parking features: Garage Faces Side, Garage Door Opener, Attached, Driveway, Off Street
- Attached garage spaces: 2
- Has uncovered spaces: Yes
Accessibility
- Accessibility features: None
Features
- Levels: One
- Stories: 1
- Patio & porch: Deck, Porch
- Exterior features: Sidewalks, Other
- Pool features: None
Lot
- Size: 1.23 Acres
- Dimensions: 504.00 x
Details
- Additional structures: Above Grade, Below Grade, Outbuilding
- Parcel number: 0603009157
- Zoning: R
- Special conditions: Standard
Construction
Type & style
- Home type: SingleFamily
- Architectural style: Ranch/Rambler
- Property subtype: Single Family Residence
Materials
- Vinyl Siding
- Foundation: Block
Condition
- New construction: No
- Year built: 2014
Utilities & green energy
- Sewer: Septic = # of BR
- Water: Well
Community & neighborhood
Location
- Region: Denton
- Subdivision: Denton Area
Other
Other facts
- Listing agreement: Exclusive Right To Sell
- Ownership: Fee Simple
Price history
| Date | Event | Price |
|---|---|---|
| 7/31/2025 | Sold | $390,000-2.5%$318/sqft |
Source: | ||
| 6/12/2025 | Contingent | $399,900$326/sqft |
Source: | ||
| 5/29/2025 | Listed for sale | $399,900+65.9%$326/sqft |
Source: | ||
| 9/28/2018 | Sold | $241,000-3.6%$196/sqft |
Source: Public Record Report a problem | ||
| 8/10/2018 | Pending sale | $250,000$204/sqft |
Source: Champion Realty, Inc. #1000864640 Report a problem | ||
Public tax history
| Year | Property taxes | Tax assessment |
|---|---|---|
| 2025 | $3,196 +10% | $287,200 +7.9% |
| 2024 | $2,907 +8.6% | $266,167 +8.6% |
| 2023 | $2,677 +9.4% | $245,133 +9.4% |
Find assessor info on the county website
Neighborhood: 21629
Nearby schools
GreatSchools rating
- 5/10Denton Elementary SchoolGrades: PK-5Distance: 2.5 mi
- 4/10Lockerman Middle SchoolGrades: 6-8Distance: 1.2 mi
- 4/10North Caroline High SchoolGrades: 9-12Distance: 1.5 mi
Schools provided by the listing agent
- District: Caroline County Public Schools
Source: Bright MLS. This data may not be complete. We recommend contacting the local school district to confirm school assignments for this home.
Get pre-qualified for a loan
At Zillow Home Loans, we can pre-qualify you in as little as 5 minutes with no impact to your credit score.An equal housing lender. NMLS #10287.
