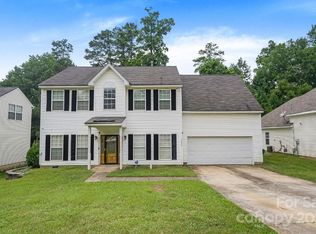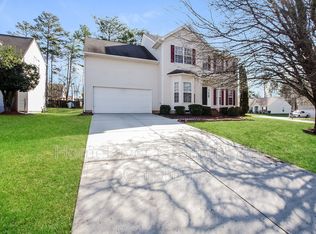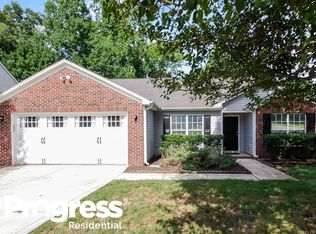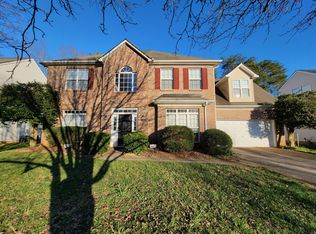Closed
$380,000
10803 Gold Pan Rd, Charlotte, NC 28215
4beds
2,341sqft
Single Family Residence
Built in 2001
0.23 Acres Lot
$379,600 Zestimate®
$162/sqft
$2,061 Estimated rent
Home value
$379,600
$353,000 - $410,000
$2,061/mo
Zestimate® history
Loading...
Owner options
Explore your selling options
What's special
Located in the popular Reedy Creek Plantation, this impressive 2-story home offers 5 Bedrooms or 4 Bedrooms with a huge Bonus Room, and a lifestyle of convenience. The home features a New Roof, New Air Condition, New Water Heater, an open-concept kitchen with stainless steel appliances and plenty of cabinets, flowing into the family room. A formal dining room adds to the living space. Enjoy spacious, light-filled rooms, including a primary suite with dual sinks, a garden tub, and a well-sized closet. The big fenced backyard is on a corner lot. The community provides fantastic amenities like a pool, playground, and sidewalks. With its prime location, you'll have quick access to I-485 and numerous shopping destinations just minutes away. AMERICA'S PREFERRED 1 YEAR HOME WARRANTY INCLUDED!
Zillow last checked: 8 hours ago
Listing updated: August 21, 2025 at 09:25am
Listing Provided by:
Tim McLendon tmclendon@kw.com,
Keller Williams Unified
Bought with:
Crystal Janneh
Equity North Carolinas Real Estate, LLC
Source: Canopy MLS as distributed by MLS GRID,MLS#: 4247156
Facts & features
Interior
Bedrooms & bathrooms
- Bedrooms: 4
- Bathrooms: 3
- Full bathrooms: 2
- 1/2 bathrooms: 1
Primary bedroom
- Level: Upper
Bedroom s
- Level: Upper
Bedroom s
- Level: Upper
Bedroom s
- Level: Upper
Bathroom half
- Level: Main
Other
- Level: Upper
Breakfast
- Level: Main
Dining room
- Level: Main
Family room
- Level: Main
Kitchen
- Level: Main
Laundry
- Level: Main
Living room
- Level: Main
Heating
- Forced Air, Natural Gas
Cooling
- Ceiling Fan(s), Central Air
Appliances
- Included: Dishwasher, Disposal, Electric Range, Exhaust Fan, Plumbed For Ice Maker
- Laundry: Electric Dryer Hookup, In Kitchen, Main Level, Washer Hookup
Features
- Soaking Tub, Open Floorplan, Pantry, Walk-In Closet(s)
- Flooring: Carpet, Vinyl
- Has basement: No
- Attic: Pull Down Stairs
- Fireplace features: Family Room, Gas, Gas Log
Interior area
- Total structure area: 2,341
- Total interior livable area: 2,341 sqft
- Finished area above ground: 2,341
- Finished area below ground: 0
Property
Parking
- Total spaces: 2
- Parking features: Driveway, Attached Garage, Garage Faces Front, Garage on Main Level
- Attached garage spaces: 2
- Has uncovered spaces: Yes
Features
- Levels: Two
- Stories: 2
- Patio & porch: Deck
- Pool features: Community
- Fencing: Back Yard,Fenced
Lot
- Size: 0.23 Acres
- Dimensions: 55 x 16 x 20 x 102 x 80 x 130
- Features: Corner Lot, Wooded
Details
- Parcel number: 11101561
- Zoning: N1-B
- Special conditions: Standard
Construction
Type & style
- Home type: SingleFamily
- Architectural style: Traditional
- Property subtype: Single Family Residence
Materials
- Brick Partial, Vinyl
- Foundation: Crawl Space
- Roof: Composition
Condition
- New construction: No
- Year built: 2001
Utilities & green energy
- Sewer: Public Sewer
- Water: City
- Utilities for property: Cable Available, Electricity Connected, Underground Power Lines, Underground Utilities, Wired Internet Available
Community & neighborhood
Security
- Security features: Carbon Monoxide Detector(s), Security System, Smoke Detector(s)
Community
- Community features: Recreation Area, Sidewalks
Location
- Region: Charlotte
- Subdivision: Reedy Creek Plantation
HOA & financial
HOA
- Has HOA: Yes
- HOA fee: $90 monthly
Other
Other facts
- Listing terms: Cash,Conventional,FHA,VA Loan
- Road surface type: Concrete, Paved
Price history
| Date | Event | Price |
|---|---|---|
| 8/20/2025 | Sold | $380,000-3.8%$162/sqft |
Source: | ||
| 6/10/2025 | Pending sale | $395,000$169/sqft |
Source: | ||
| 5/1/2025 | Listed for sale | $395,000+113.5%$169/sqft |
Source: | ||
| 3/31/2017 | Sold | $185,000+6.9%$79/sqft |
Source: | ||
| 8/31/2001 | Sold | $173,000$74/sqft |
Source: Public Record Report a problem | ||
Public tax history
| Year | Property taxes | Tax assessment |
|---|---|---|
| 2025 | -- | $367,200 |
| 2024 | -- | $367,200 |
| 2023 | $2,833 +34.9% | $367,200 +79.6% |
Find assessor info on the county website
Neighborhood: Reedy Creek Plantation
Nearby schools
GreatSchools rating
- 3/10Reedy Creek ElementaryGrades: PK-5Distance: 0.4 mi
- 3/10Northridge MiddleGrades: 6-8Distance: 2.8 mi
- 3/10Rocky River HighGrades: 9-12Distance: 3.7 mi
Get a cash offer in 3 minutes
Find out how much your home could sell for in as little as 3 minutes with a no-obligation cash offer.
Estimated market value$379,600
Get a cash offer in 3 minutes
Find out how much your home could sell for in as little as 3 minutes with a no-obligation cash offer.
Estimated market value
$379,600



