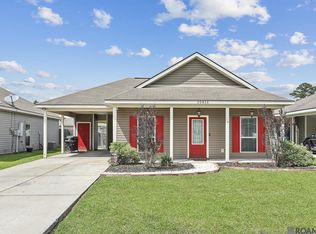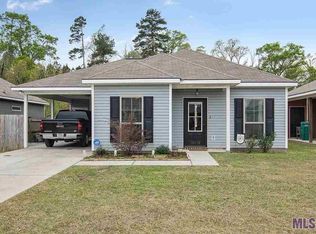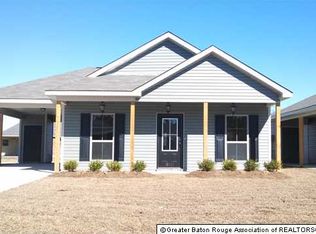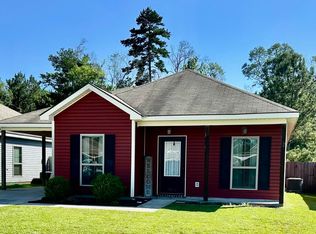Sold on 05/28/25
Price Unknown
10803 Field Pointe Dr, Denham Springs, LA 70726
3beds
1,257sqft
Single Family Residence, Residential
Built in 2014
7,710.12 Square Feet Lot
$196,400 Zestimate®
$--/sqft
$1,646 Estimated rent
Home value
$196,400
$169,000 - $228,000
$1,646/mo
Zestimate® history
Loading...
Owner options
Explore your selling options
What's special
Welcome to this 3-bedroom, 2-bath Acadian-style home located on a desirable corner lot in a peaceful, small community in Denham Springs. With approximately 1,257 sq. ft. of living space, this affordable home offers a country atmosphere while still being conveniently close to schools, shopping, and major roadways. Just minutes from Denham Springs, Juban Road, and Walker exits, you’ll enjoy easy access to all the amenities you need. Step inside to find a spacious open floor plan, starting with a large living room that features wide-plank laminate wood floors. The roomy kitchen and breakfast area are perfect for gathering with family and friends. Custom-built cabinets throughout maximize every inch of space, and the kitchen is equipped with a large pantry and full-size laundry room for added convenience. You'll love the ceramic tile flooring throughout the kitchen, bathrooms, laundry room, and even on the countertops and backsplash. The home has been freshly repainted, and the backyard is fully fenced with a newly added shed for extra storage. Don’t miss the opportunity to view this home in a great area! Call today to schedule your private showing.
Zillow last checked: 8 hours ago
Listing updated: May 28, 2025 at 11:19am
Listed by:
Darren James,
LPT Realty, LLC
Bought with:
Abigayle Gibson, 995713639
Keller Williams Realty Premier Partners
Source: ROAM MLS,MLS#: 2025006115
Facts & features
Interior
Bedrooms & bathrooms
- Bedrooms: 3
- Bathrooms: 2
- Full bathrooms: 2
Primary bedroom
- Features: Ceiling 9ft Plus, Ceiling Fan(s), En Suite Bath
- Level: First
- Area: 150.04
- Width: 12.4
Bedroom 1
- Level: First
- Area: 138.86
- Width: 10.6
Bedroom 2
- Level: First
- Area: 133.12
- Width: 10.4
Primary bathroom
- Features: Soaking Tub, Shower Combo, Walk-In Closet(s)
- Level: First
- Area: 94.34
- Width: 8.9
Bathroom 1
- Level: First
- Area: 38
- Width: 5
Kitchen
- Features: Tile Counters, Pantry
- Level: First
- Area: 143.84
Living room
- Level: First
- Area: 244.8
- Length: 17
Heating
- Central
Cooling
- Central Air, Ceiling Fan(s)
Appliances
- Included: Elec Stove Con, Electric Cooktop, Dishwasher, Disposal, Microwave, Range/Oven
- Laundry: Electric Dryer Hookup, Washer Hookup, Inside, Washer/Dryer Hookups, Laundry Room
Features
- Ceiling 9'+, Primary Closet
- Flooring: Carpet, Ceramic Tile, Laminate, Wood
- Attic: Attic Access
Interior area
- Total structure area: 1,738
- Total interior livable area: 1,257 sqft
Property
Parking
- Total spaces: 2
- Parking features: 2 Cars Park, Carport
- Has carport: Yes
Features
- Stories: 1
- Patio & porch: Porch
- Exterior features: Lighting
- Fencing: Wood
Lot
- Size: 7,710 sqft
- Dimensions: 64.41 x 120 x 61.45 x 120.05
- Features: Corner Lot, No Outlet Lot, Landscaped
Details
- Additional structures: Storage
- Parcel number: 0090449BE
- Special conditions: Standard
Construction
Type & style
- Home type: SingleFamily
- Architectural style: Acadian
- Property subtype: Single Family Residence, Residential
Materials
- Vinyl Siding, Frame
- Foundation: Slab
- Roof: Composition
Condition
- New construction: No
- Year built: 2014
Utilities & green energy
- Gas: None
- Sewer: Comm. Sewer
- Water: Public
- Utilities for property: Cable Connected
Community & neighborhood
Security
- Security features: Smoke Detector(s)
Location
- Region: Denham Springs
- Subdivision: Lake Pointe
HOA & financial
HOA
- Has HOA: Yes
- HOA fee: $240 annually
- Services included: Maint Subd Entry HOA, Management
Other
Other facts
- Listing terms: Cash,Conventional,FHA,FMHA/Rural Dev,VA Loan
Price history
| Date | Event | Price |
|---|---|---|
| 5/28/2025 | Sold | -- |
Source: | ||
| 4/24/2025 | Pending sale | $192,000$153/sqft |
Source: | ||
| 4/5/2025 | Listed for sale | $192,000$153/sqft |
Source: | ||
| 3/26/2015 | Sold | -- |
Source: | ||
Public tax history
| Year | Property taxes | Tax assessment |
|---|---|---|
| 2024 | $964 +53.6% | $16,519 +32.4% |
| 2023 | $628 -0.7% | $12,480 |
| 2022 | $632 +13% | $12,480 |
Find assessor info on the county website
Neighborhood: 70726
Nearby schools
GreatSchools rating
- 10/10Eastside Elementary SchoolGrades: PK-5Distance: 2.5 mi
- 6/10Denham Springs Junior High SchoolGrades: 6-8Distance: 4 mi
- 6/10Denham Springs High SchoolGrades: 10-12Distance: 3.7 mi
Schools provided by the listing agent
- District: Livingston Parish
Source: ROAM MLS. This data may not be complete. We recommend contacting the local school district to confirm school assignments for this home.
Sell for more on Zillow
Get a free Zillow Showcase℠ listing and you could sell for .
$196,400
2% more+ $3,928
With Zillow Showcase(estimated)
$200,328


