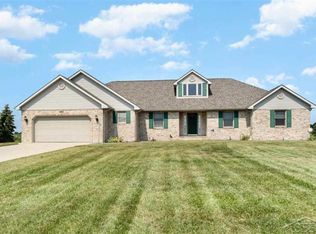Sold
$485,000
10803 Bradley Rd, Frankenmuth, MI 48734
5beds
3,285sqft
Single Family Residence
Built in 1996
2.49 Acres Lot
$505,700 Zestimate®
$148/sqft
$3,635 Estimated rent
Home value
$505,700
$480,000 - $531,000
$3,635/mo
Zestimate® history
Loading...
Owner options
Explore your selling options
What's special
Welcome to 10803 Bradley, a cozy retreat nestled just North of bustling main street of Frankenmuth. This charming home has been thoughtfully renovated by the seller, blending modern updates with classic charm. Step inside to discover inviting interiors, perfect for relaxing or entertaining guests. The renovated kitchen boasts sleek appliances and ample counter space with a large granite topped island, while the living areas feature warm, neutral tones and plenty of natural light. Outside, the yard offers a peaceful escape, complete with a patio for al fresco dining or morning coffee. Conveniently located near shops, dining and attractions, the property presents an opportunity for comfortable rural living in a desirable community. Don't miss your chance to call this beautiful home your own
Zillow last checked: 8 hours ago
Listing updated: May 09, 2024 at 01:23pm
Listed by:
Brian Morba 313-570-3036,
3DX Real Estate, LLC
Bought with:
Jeff Flint
Source: MichRIC,MLS#: 24012476
Facts & features
Interior
Bedrooms & bathrooms
- Bedrooms: 5
- Bathrooms: 3
- Full bathrooms: 3
- Main level bedrooms: 1
Primary bedroom
- Level: Upper
- Area: 182
- Dimensions: 14.00 x 13.00
Bedroom 2
- Level: Upper
- Area: 156
- Dimensions: 13.00 x 12.00
Bedroom 3
- Level: Upper
- Area: 168
- Dimensions: 14.00 x 12.00
Bedroom 4
- Level: Main
- Area: 140
- Dimensions: 14.00 x 10.00
Bathroom 1
- Level: Upper
- Area: 54
- Dimensions: 9.00 x 6.00
Bathroom 2
- Level: Upper
- Area: 108
- Dimensions: 12.00 x 9.00
Bathroom 3
- Level: Main
- Area: 66
- Dimensions: 11.00 x 6.00
Dining room
- Level: Main
- Area: 132
- Dimensions: 12.00 x 11.00
Kitchen
- Level: Main
- Area: 154
- Dimensions: 14.00 x 11.00
Living room
- Level: Main
- Area: 546
- Dimensions: 26.00 x 21.00
Other
- Level: Basement
- Area: 165
- Dimensions: 15.00 x 11.00
Heating
- Forced Air
Appliances
- Included: Built-In Gas Oven, Dishwasher, Dryer, Microwave, Oven, Refrigerator, Washer
- Laundry: Main Level
Features
- Basement: Full
- Number of fireplaces: 1
Interior area
- Total structure area: 2,485
- Total interior livable area: 3,285 sqft
- Finished area below ground: 800
Property
Parking
- Total spaces: 2
- Parking features: Heated Garage, Attached
- Garage spaces: 2
Features
- Stories: 2
- Has private pool: Yes
- Pool features: Above Ground
Lot
- Size: 2.49 Acres
- Dimensions: 173 x 1134
Details
- Parcel number: 06126344005003
Construction
Type & style
- Home type: SingleFamily
- Architectural style: Contemporary
- Property subtype: Single Family Residence
Materials
- Brick, Vinyl Siding
- Roof: Shingle
Condition
- New construction: No
- Year built: 1996
Utilities & green energy
- Sewer: Septic Tank
- Water: Public
Community & neighborhood
Location
- Region: Frankenmuth
Other
Other facts
- Listing terms: Cash,FHA,VA Loan,USDA Loan,Conventional
- Road surface type: Paved, Unimproved
Price history
| Date | Event | Price |
|---|---|---|
| 5/9/2024 | Sold | $485,000-2%$148/sqft |
Source: | ||
| 4/5/2024 | Pending sale | $495,000$151/sqft |
Source: | ||
| 4/2/2024 | Price change | $495,000-3.9%$151/sqft |
Source: | ||
| 3/15/2024 | Listed for sale | $514,900+32.4%$157/sqft |
Source: | ||
| 1/25/2022 | Sold | $389,000-0.5%$118/sqft |
Source: Public Record Report a problem | ||
Public tax history
| Year | Property taxes | Tax assessment |
|---|---|---|
| 2024 | $4,842 +30.7% | $172,000 +12.9% |
| 2023 | $3,706 | $152,300 +17.3% |
| 2022 | -- | $129,800 +3.8% |
Find assessor info on the county website
Neighborhood: 48734
Nearby schools
GreatSchools rating
- 9/10Lorenz C. List SchoolGrades: PK-4Distance: 4.1 mi
- 7/10E.F. Rittmueller Middle SchoolGrades: 5-8Distance: 4.1 mi
- 8/10Frankenmuth High SchoolGrades: 9-12Distance: 4.1 mi
Get pre-qualified for a loan
At Zillow Home Loans, we can pre-qualify you in as little as 5 minutes with no impact to your credit score.An equal housing lender. NMLS #10287.
Sell for more on Zillow
Get a Zillow Showcase℠ listing at no additional cost and you could sell for .
$505,700
2% more+$10,114
With Zillow Showcase(estimated)$515,814
