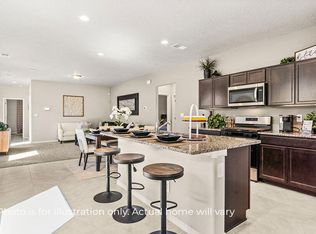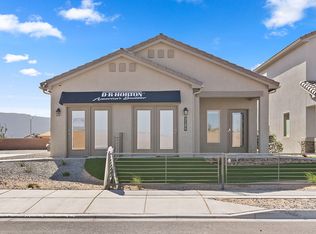Sold
Price Unknown
10802 Sabino Loop SW, Albuquerque, NM 87121
3beds
1,289sqft
Single Family Residence
Built in 2024
4,356 Square Feet Lot
$338,900 Zestimate®
$--/sqft
$1,960 Estimated rent
Home value
$338,900
$308,000 - $373,000
$1,960/mo
Zestimate® history
Loading...
Owner options
Explore your selling options
What's special
Builder offers $5,000 toward closing costs with in house lender. ''The Sydney'' by DR Horton. Adorable 3 bedroom, 2 bath and 2 car garage. Open great room and dining area invite's easy entertaining. Elegant kitchen with granite counter tops, kitchen island, Whirlpool appliances and spacious pantry. Ceramic tile floors in kitchen, dining and all wet areas. Primary bath with raised double vanity, ceramic tiled walk in shower and large walk in closet. Pitched roofs. Smart home with Amazon Alexa connect. Refrigerated air & low-e windows!
Zillow last checked: 8 hours ago
Listing updated: September 03, 2024 at 02:41pm
Listed by:
Jacqueline N Ortiz 505-559-0155,
D.R. Horton, Inc.
Bought with:
Jonathan Everett, 50897
Keller Williams Realty
Source: SWMLS,MLS#: 1065203
Facts & features
Interior
Bedrooms & bathrooms
- Bedrooms: 3
- Bathrooms: 2
- Full bathrooms: 1
- 3/4 bathrooms: 1
Primary bedroom
- Level: Main
- Area: 150.65
- Dimensions: 13.1 x 11.5
Bedroom 2
- Level: Main
- Area: 103.02
- Dimensions: 10.2 x 10.1
Bedroom 3
- Level: Main
- Area: 102
- Dimensions: 10.2 x 10
Dining room
- Level: Main
- Area: 121.83
- Dimensions: 13.1 x 9.3
Kitchen
- Level: Main
- Area: 156
- Dimensions: 13 x 12
Living room
- Level: Main
- Area: 182
- Dimensions: 14 x 13
Heating
- Natural Gas
Cooling
- Refrigerated
Appliances
- Included: Dryer, Dishwasher, Free-Standing Gas Range, Disposal, Microwave, Refrigerator, Washer
- Laundry: Washer Hookup, Dryer Hookup, ElectricDryer Hookup
Features
- Kitchen Island, Main Level Primary, Pantry, Shower Only, Separate Shower, Walk-In Closet(s)
- Flooring: Carpet, Tile
- Windows: Low-Emissivity Windows, Vinyl
- Has basement: No
- Has fireplace: No
Interior area
- Total structure area: 1,289
- Total interior livable area: 1,289 sqft
Property
Parking
- Total spaces: 2
- Parking features: Attached, Garage
- Attached garage spaces: 2
Features
- Levels: One
- Stories: 1
- Exterior features: Private Yard, Sprinkler/Irrigation
- Fencing: Wall
Lot
- Size: 4,356 sqft
- Features: Landscaped, Planned Unit Development, Trees
Details
- Parcel number: 100805429023042438
- Zoning description: R-1A*
Construction
Type & style
- Home type: SingleFamily
- Architectural style: Contemporary
- Property subtype: Single Family Residence
Materials
- Frame, Stucco
- Roof: Pitched,Shingle
Condition
- Under Construction
- Year built: 2024
Details
- Builder name: Dr Horton
Utilities & green energy
- Electric: None
- Sewer: Public Sewer
- Water: Public
- Utilities for property: Cable Available, Electricity Available, Natural Gas Available, Phone Available, Sewer Available, Water Available
Green energy
- Energy efficient items: Windows
- Energy generation: None
- Water conservation: Water-Smart Landscaping
Community & neighborhood
Security
- Security features: Smoke Detector(s)
Location
- Region: Albuquerque
HOA & financial
HOA
- Has HOA: Yes
- HOA fee: $61 monthly
- Services included: Common Areas, Road Maintenance
Other
Other facts
- Listing terms: Cash,Conventional,FHA,VA Loan
- Road surface type: Paved
Price history
| Date | Event | Price |
|---|---|---|
| 1/6/2026 | Listing removed | $2,000$2/sqft |
Source: Zillow Rentals Report a problem | ||
| 12/19/2025 | Price change | $2,000-4.5%$2/sqft |
Source: Zillow Rentals Report a problem | ||
| 12/8/2025 | Price change | $2,095-4.6%$2/sqft |
Source: Zillow Rentals Report a problem | ||
| 11/6/2025 | Listed for rent | $2,195$2/sqft |
Source: Zillow Rentals Report a problem | ||
| 9/3/2024 | Sold | -- |
Source: | ||
Public tax history
| Year | Property taxes | Tax assessment |
|---|---|---|
| 2025 | $5,249 +218.3% | $94,848 +1011.7% |
| 2024 | $1,649 | $8,532 |
Find assessor info on the county website
Neighborhood: Orchards at Anerson Heights
Nearby schools
GreatSchools rating
- 4/10George I Sanchez Collaborative Community SchoolGrades: PK-8Distance: 1.2 mi
- 7/10Atrisco Heritage Academy High SchoolGrades: 9-12Distance: 1 mi
Schools provided by the listing agent
- Elementary: George I Sanchez Collaborative Community School
- Middle: George I. Sanchez
- High: Atrisco Heritage
Source: SWMLS. This data may not be complete. We recommend contacting the local school district to confirm school assignments for this home.
Get a cash offer in 3 minutes
Find out how much your home could sell for in as little as 3 minutes with a no-obligation cash offer.
Estimated market value$338,900
Get a cash offer in 3 minutes
Find out how much your home could sell for in as little as 3 minutes with a no-obligation cash offer.
Estimated market value
$338,900


