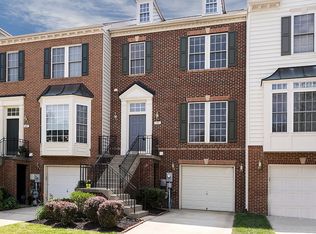Sold for $650,000
$650,000
10801 Wadsworth Rd, Woodstock, MD 21163
3beds
2,489sqft
Townhouse
Built in 2001
2,961 Square Feet Lot
$655,800 Zestimate®
$261/sqft
$3,306 Estimated rent
Home value
$655,800
$616,000 - $695,000
$3,306/mo
Zestimate® history
Loading...
Owner options
Explore your selling options
What's special
Charming end unit colonial townhome with 2489 sq ft and 1 car garage in sought after Waverly Woods community. The entire home was freshly painted in a neutral gray hue and the hardwood floors on entire main level were refinished in 2023. Step inside the main level featuring a spacious open floor plan featuring a large living room with wainscotting detailing and a bay window. The open eat-in kitchen has ample space for seating with a breakfast area /family room area, a large center island with breakfast bar, 42" cherry cabinets, recently installed Iced white Quartz countertops, stainless steel appliances w/gas cooking, hardwood floors and French doors to the deck. The large Primary suite boasts cathedral ceilings w/a fan, walk-in closet w/built-ins and an attached full bath with separate shower and soaker tub, double vanity, updated lighting and updated LVP flooring. Two other nice size bedrooms (one with new carpet), a full hall bath w/new LVP flooring & lighting finish off the upper level. The finished lower level walk-out basement hosts a spacious Rec Room with a gas fireplace, a powder room, laundry room and French doors to the backyard. The deck was recently power washed & sealed and backs to a treed view. Roof 2016 & HVAC updated.
Zillow last checked: 8 hours ago
Listing updated: July 23, 2024 at 12:18am
Listed by:
Bob Lucido 410-465-6900,
Keller Williams Lucido Agency,
Listing Team: Keller Williams Lucido Agency, Co-Listing Agent: Jodi L Altman 301-980-3707,
Keller Williams Lucido Agency
Bought with:
Jiri Jiranek, 672960
The KW Collective
Source: Bright MLS,MLS#: MDHW2040694
Facts & features
Interior
Bedrooms & bathrooms
- Bedrooms: 3
- Bathrooms: 4
- Full bathrooms: 2
- 1/2 bathrooms: 2
- Main level bathrooms: 1
Basement
- Area: 0
Heating
- Forced Air, Natural Gas
Cooling
- Ceiling Fan(s), Central Air, Electric
Appliances
- Included: Microwave, Built-In Range, Disposal, Dryer, Exhaust Fan, Oven/Range - Gas, Refrigerator, Stainless Steel Appliance(s), Cooktop, Washer, Water Heater, Gas Water Heater
- Laundry: Lower Level
Features
- Breakfast Area, Ceiling Fan(s), Combination Dining/Living, Combination Kitchen/Dining, Crown Molding, Dining Area, Family Room Off Kitchen, Open Floorplan, Eat-in Kitchen, Kitchen Island, Kitchen - Table Space, Primary Bath(s), Recessed Lighting, Soaking Tub, Bathroom - Stall Shower, Upgraded Countertops, Walk-In Closet(s), Cathedral Ceiling(s), Dry Wall
- Flooring: Carpet, Hardwood, Other, Wood
- Windows: Bay/Bow, Double Pane Windows, Screens, Window Treatments
- Basement: Finished,Improved,Walk-Out Access
- Number of fireplaces: 1
- Fireplace features: Glass Doors, Gas/Propane, Mantel(s)
Interior area
- Total structure area: 2,489
- Total interior livable area: 2,489 sqft
- Finished area above ground: 2,489
- Finished area below ground: 0
Property
Parking
- Total spaces: 2
- Parking features: Garage Faces Front, Concrete, Attached, Driveway
- Attached garage spaces: 1
- Uncovered spaces: 1
Accessibility
- Accessibility features: None
Features
- Levels: Three
- Stories: 3
- Patio & porch: Deck
- Exterior features: Lighting, Sidewalks
- Pool features: Community
- Has view: Yes
- View description: Trees/Woods
Lot
- Size: 2,961 sqft
- Features: Rear Yard, Corner Lot/Unit
Details
- Additional structures: Above Grade, Below Grade
- Parcel number: 1403328546
- Zoning: RSA8
- Special conditions: Standard
Construction
Type & style
- Home type: Townhouse
- Architectural style: Colonial
- Property subtype: Townhouse
Materials
- Brick, Vinyl Siding
- Foundation: Other
- Roof: Asphalt
Condition
- New construction: No
- Year built: 2001
Utilities & green energy
- Sewer: Public Sewer
- Water: Public
Community & neighborhood
Security
- Security features: Electric Alarm, Non-Monitored
Community
- Community features: Pool
Location
- Region: Woodstock
- Subdivision: Waverly Woods
HOA & financial
HOA
- Has HOA: Yes
- HOA fee: $104 quarterly
Other
Other facts
- Listing agreement: Exclusive Right To Sell
- Listing terms: Cash,Conventional,FHA,VA Loan
- Ownership: Fee Simple
- Road surface type: Paved
Price history
| Date | Event | Price |
|---|---|---|
| 7/22/2024 | Sold | $650,000-1.4%$261/sqft |
Source: | ||
| 6/27/2024 | Pending sale | $659,000$265/sqft |
Source: | ||
| 6/17/2024 | Listed for sale | $659,000$265/sqft |
Source: | ||
| 6/14/2024 | Pending sale | $659,000$265/sqft |
Source: | ||
| 6/6/2024 | Listed for sale | $659,000+33.1%$265/sqft |
Source: | ||
Public tax history
| Year | Property taxes | Tax assessment |
|---|---|---|
| 2025 | -- | $567,200 +6.6% |
| 2024 | $5,990 +3.5% | $532,000 +3.5% |
| 2023 | $5,787 +3.6% | $513,967 -3.4% |
Find assessor info on the county website
Neighborhood: 21163
Nearby schools
GreatSchools rating
- 10/10Waverly Elementary SchoolGrades: PK-5Distance: 0.8 mi
- 9/10Mount View Middle SchoolGrades: 6-8Distance: 3 mi
- 10/10Marriotts Ridge High SchoolGrades: 9-12Distance: 3 mi
Schools provided by the listing agent
- Elementary: Waverly
- Middle: Mount View
- High: Marriotts Ridge
- District: Howard County Public School System
Source: Bright MLS. This data may not be complete. We recommend contacting the local school district to confirm school assignments for this home.
Get a cash offer in 3 minutes
Find out how much your home could sell for in as little as 3 minutes with a no-obligation cash offer.
Estimated market value$655,800
Get a cash offer in 3 minutes
Find out how much your home could sell for in as little as 3 minutes with a no-obligation cash offer.
Estimated market value
$655,800
