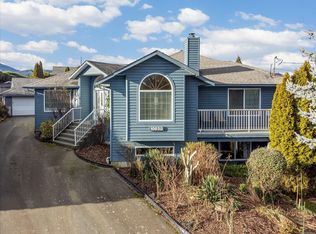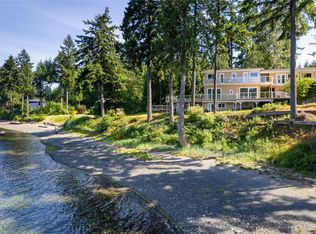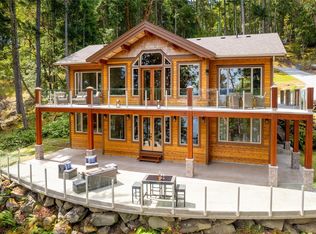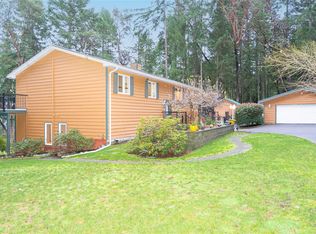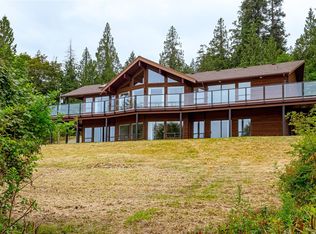10801 Guilbride Dr, Cowichan Valley, BC V9G 2B3
What's special
- 8 hours |
- 22 |
- 1 |
Zillow last checked: 8 hours ago
Listing updated: 16 hours ago
Carol Warkentin Personal Real Estate Corporation,
REMAX Professionals (LD),
Bailey Ellis Personal Real Estate Corporation,
REMAX Professionals (LD)
Facts & features
Interior
Bedrooms & bathrooms
- Bedrooms: 4
- Bathrooms: 4
- Main level bathrooms: 2
- Main level bedrooms: 2
Kitchen
- Level: Main,Lower
Heating
- Electric, Heat Pump, Natural Gas, Propane, Radiant Floor
Cooling
- HVAC
Appliances
- Included: Built-In Range, Dishwasher, Dryer, F/S/W/D, Freezer, Microwave, Oven Built-In, Oven/Range Gas, Range Hood, Refrigerator, Washer
- Laundry: Inside
Features
- Cathedral Entry, Closet Organizer, Dining Room, Dining/Living Combo, Sauna, Soaker Tub, Storage, Vaulted Ceiling(s), Wine Storage, Workshop, Central Vacuum
- Flooring: Carpet, Tile
- Windows: Vinyl Frames
- Basement: Finished,Full,Partially Finished,Walk-Out Access,With Windows
- Number of fireplaces: 3
- Fireplace features: Electric, Gas, Living Room, Recreation Room
Interior area
- Total structure area: 5,617
- Total interior livable area: 4,756 sqft
Property
Parking
- Total spaces: 7
- Parking features: Additional Parking, Attached, Driveway, Garage Double, Guest, RV Access/Parking, Garage Door Opener
- Attached garage spaces: 2
- Has uncovered spaces: Yes
Accessibility
- Accessibility features: Accessible Entrance, Ground Level Main Floor
Features
- Levels: 3
- Entry location: Main Level
- Patio & porch: Balcony/Deck, Balcony/Patio
- Exterior features: Balcony, Garden, Lighting, Low Maintenance Yard, Outdoor Kitchen
- Has spa: Yes
- Spa features: Bath
- Has view: Yes
- View description: Mountain(s), Valley, Ocean
- Has water view: Yes
- Water view: Ocean
Lot
- Size: 0.4 Acres
- Features: Cleared, Cul-De-Sac, Easy Access, Irregular Lot, Level, No Through Road, Recreation Nearby, Rural Setting, Serviced, See Remarks
Details
- Additional structures: Shed(s), Workshop
- Parcel number: 027326292
- Zoning: R2
- Zoning description: Rural Residential
Construction
Type & style
- Home type: SingleFamily
- Architectural style: Character,West Coast
- Property subtype: Single Family Residence
Materials
- Cement Fibre, Frame Wood, Insulation All, Stone, Wood Siding
- Foundation: Concrete Perimeter
- Roof: Asphalt Shingle
Condition
- Resale
- New construction: No
- Year built: 2009
Utilities & green energy
- Sewer: Septic System: Common
- Water: Municipal
- Utilities for property: Cable Connected, Electricity Connected, Natural Gas Connected, Phone Available
Community & HOA
Community
- Security: Security System
HOA
- Has HOA: Yes
- Amenities included: Other
- Services included: Septic, See Remarks
- HOA fee: C$59 monthly
Location
- Region: Cowichan Valley
Financial & listing details
- Price per square foot: C$336/sqft
- Tax assessed value: C$1,266,000
- Annual tax amount: C$6,231
- Date on market: 12/14/2025
- Ownership: Freehold/Strata
- Electric utility on property: Yes
- Road surface type: Unimproved
(250) 667-7653
By pressing Contact Agent, you agree that the real estate professional identified above may call/text you about your search, which may involve use of automated means and pre-recorded/artificial voices. You don't need to consent as a condition of buying any property, goods, or services. Message/data rates may apply. You also agree to our Terms of Use. Zillow does not endorse any real estate professionals. We may share information about your recent and future site activity with your agent to help them understand what you're looking for in a home.
Price history
Price history
| Date | Event | Price |
|---|---|---|
| 12/14/2025 | Listed for sale | C$1,599,000C$336/sqft |
Source: VIVA #1021690 Report a problem | ||
Public tax history
Public tax history
Tax history is unavailable.Climate risks
Neighborhood: V9G
Nearby schools
GreatSchools rating
No schools nearby
We couldn't find any schools near this home.
- Loading
