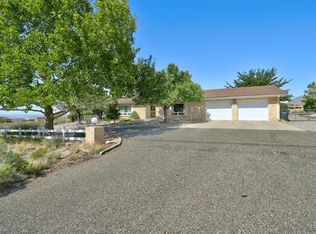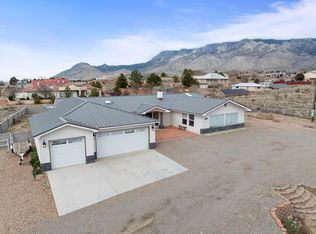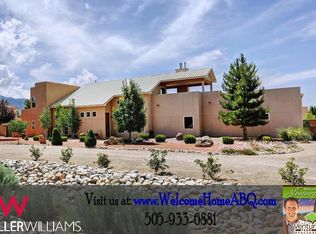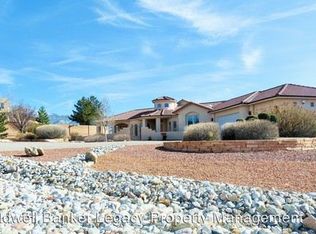Welcome home. Arrive at this stunning custom home with Sandia views. Centerpiece 900 sqft 2 story living room with wood ceilings, fireplace and custom 12' windows to take in the vistas. Gourmet kitchen with granite and commercial grade Viking Appliances. Ground floor master bedroom with fireplace and a spa bathroom. A custom curving staircase leads upstairs, where you will find 2 more bedrooms plus a loft and an office. Multiple view decks. Pre-inspection and 3D tour on file.
This property is off market, which means it's not currently listed for sale or rent on Zillow. This may be different from what's available on other websites or public sources.



