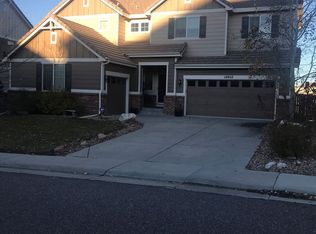Welcome home to this opulent residence located in the highly desirable Highland Ranch neighborhood, The Hearth. This Shea Hawthorne model was upgraded to include features only available in the model homes for The Hearth, so it is truly unique! The travertine tile entryway carries you through the foyer, past the home office, towards the gourmet kitchen and 2-story Great Room in this this well laid out, upgraded home. The kitchen has access to the oversized dining room via the butlers breezeway, and includes a gas range, wine fridge, stainless steel appliances, breakfast nook and plenty of storage. The 2-Story Great Room is perfect for relaxation with space for a media center & seating, lots of windows, a floor to ceiling gas fireplace, and is open to the living space above. Four bedrooms are located on the upper floor with an extensive private master suite, separated from the other rooms, complete with a 5-piece bath & large walk in closet, and extended shower with dual shower heads. The upper living area also includes a full guest suite, small built in study/work area, hardwood floors in the common area, and a piano/reading nook. The third level has an expansive finished loft, perfect for exercise, another home office, media, flex space. The full, finished basement has a guest suite, wet bar, wine fridge, dry storage, and lots of space for entertaining. There are 9-foot ceilings throughout main and second, with 8-foot doorways, lots of natural and installed light, and an expansive back and side yard with a stamped concrete patio, perfect for entertaining. The 3-car tandem garage is perfect for extra storage or a workbench. New interior and exterior paint added in fall of 2019. Located within walking distance to Southridge Rec Center, open space trails, Paintbrush park, shopping, and amenities. Quick access to highways, schools, and the Douglas County East/West Trail Head.
This property is off market, which means it's not currently listed for sale or rent on Zillow. This may be different from what's available on other websites or public sources.

