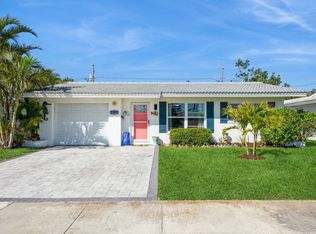Nestled in the charming Sandalwood?Condo Community in Pinellas Park, this bright corner unit offers two bedroomseach with generous walk-in closetsand two full bathrooms. The split-bedroom layout creates a smart balance between shared and private spaces, while ample sunlight keeps the interior feeling lively. There's a screened-in balcony that extends the living area, perfect for sipping morning coffee or enjoying the breeze. Practical features include assigned parking steps from the door, generous guest parking, a storage room on the landing, and additional attic space for organization.
The clubhouse at Sandalwood is a central amenity, featuring a full kitchen, cozy lounge seating, a sparkling pool, and a heated spaideal for both entertaining and unwinding. Well-manicured landscaping and pristine grounds add to a vibrant yet peaceful atmosphere, capturing the community's welcoming spirit.
All daily conveniences are just across US?19: Walmart, Sam's Club, Ross, Walgreens, and the Northgate Shopping Center. Outdoor recreation is easy with nearby John Chestnut?Sr. Park & Boat Ramp, and beautiful Sand Key and Clearwater Beaches just a short drive away. Easy access to I?275 and US?19 ensures the airport and local venues are within comfortable reachmaking both day-to-day life and weekend adventures effortlessly manageable.
Comfortable, convenient, and community-mindedthis condo offers a fresh, welcoming take on Florida living.
This property allows self guided viewing without an appointment. Contact for details.
Apartment for rent
$1,700/mo
10800 Us Highway 19 N APT 230, Pinellas Park, FL 33782
2beds
930sqft
Price may not include required fees and charges.
Apartment
Available now
Cats, dogs OK
-- A/C
-- Laundry
-- Parking
-- Heating
What's special
Screened-in balconySplit-bedroom layoutAmple sunlightCorner unitWell-manicured landscapingPristine grounds
- 18 days
- on Zillow |
- -- |
- -- |
Travel times
Add up to $600/yr to your down payment
Consider a first-time homebuyer savings account designed to grow your down payment with up to a 6% match & 4.15% APY.
Facts & features
Interior
Bedrooms & bathrooms
- Bedrooms: 2
- Bathrooms: 2
- Full bathrooms: 2
Interior area
- Total interior livable area: 930 sqft
Property
Parking
- Details: Contact manager
Details
- Parcel number: 163016786230072300
Construction
Type & style
- Home type: Apartment
- Property subtype: Apartment
Building
Management
- Pets allowed: Yes
Community & HOA
Location
- Region: Pinellas Park
Financial & listing details
- Lease term: Contact For Details
Price history
| Date | Event | Price |
|---|---|---|
| 6/30/2025 | Listed for rent | $1,700$2/sqft |
Source: Zillow Rentals | ||
| 6/21/2025 | Listing removed | $129,900$140/sqft |
Source: | ||
| 3/21/2025 | Price change | $129,900-7.1%$140/sqft |
Source: | ||
| 2/1/2025 | Price change | $139,900-3.5%$150/sqft |
Source: | ||
| 1/3/2025 | Listed for sale | $145,000$156/sqft |
Source: | ||
![[object Object]](https://photos.zillowstatic.com/fp/9209b610d45e3b3a0cf603afebac238b-p_i.jpg)
