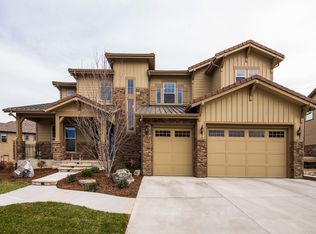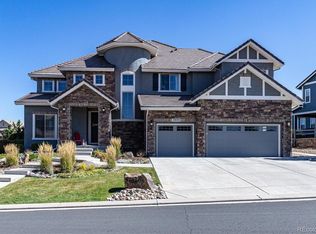Sold for $2,050,000
$2,050,000
10800 Sundial Rim Road, Highlands Ranch, CO 80126
6beds
5,457sqft
Single Family Residence
Built in 2013
0.28 Acres Lot
$2,035,800 Zestimate®
$376/sqft
$5,607 Estimated rent
Home value
$2,035,800
$1.93M - $2.14M
$5,607/mo
Zestimate® history
Loading...
Owner options
Explore your selling options
What's special
Impeccably maintained Toll Brothers home on a flat lot with open space and beautiful mountain views from the front of the home. Value meets efficiency with owned Tesla solar panels ($49K value), a newer Lennox variable-speed HVAC system with excellent SEER rating, new carpet, new interior and exterior paint, epoxy-coated garage with built-ins and storage, new TVs and Sonos sound system, and a whole-house water filtration and softener system. The two-story entry features a circular staircase, flanked by formal living and dining rooms and plantation shutters. The main floor includes a private office with French doors overlooking the front yard. The gourmet kitchen boasts stainless appliances, a large slab island, ample cabinetry, a walk-in pantry, and a convenient pocket office. The kitchen opens to a secondary dining area and an impressive two-story great room highlighted by a wall of windows, fireplace, built-ins, and a timeless chandelier. The owner’s entry offers locker-style built-ins and the walk-in laundry room provides more built-ins, a utility sink and cabinetry. Two staircases lead to a versatile loft with built-ins, a bedroom with an ensuite full bath, and two additional bedrooms sharing a full bath with dual sinks. The private primary suite overlooks the backyard and features a fireplace, custom built-ins, and a spa-inspired bath with a freestanding tub, glass-enclosed shower, and walk-in closet. The lower level offers a versatile great room perfect for a media room, game area, or playroom, along with two bedrooms and a full bath. The extensively landscaped backyard includes a covered stamped concrete patio with vaulted ceiling and built-in BBQ, extended stamped concrete with a built-in fire pit and seating area, lush grass, accent lighting, and unobstructed views of open space. Residents enjoy amenities including a clubhouse, pool, fitness center, parks, private trails, a restaurant catered by Campus Lounge, and a coffee shop served by Lost Coffee.
Zillow last checked: 8 hours ago
Listing updated: June 20, 2025 at 12:10pm
Listed by:
The Schossow Group 303-903-2345 schossowgroup@compass.com,
Compass - Denver,
April Stahl 303-250-7974,
Compass - Denver
Bought with:
Richard C Ackerman, 1025765
RE/MAX of Boulder, Inc
Source: REcolorado,MLS#: 7369276
Facts & features
Interior
Bedrooms & bathrooms
- Bedrooms: 6
- Bathrooms: 5
- Full bathrooms: 4
- 1/2 bathrooms: 1
- Main level bathrooms: 1
Primary bedroom
- Description: Private, Built-Ins, Warming Fireplace, Wall Of Windows Overlooking Backyard
- Level: Upper
- Area: 311.55 Square Feet
- Dimensions: 15.5 x 20.1
Bedroom
- Description: Spacious With Ensuite Full Bath
- Level: Upper
- Area: 147.56 Square Feet
- Dimensions: 11.9 x 12.4
Bedroom
- Description: Large, Mountain Views, Ensuite Shared Full Bath With Dual Sinks
- Level: Upper
- Area: 151.42 Square Feet
- Dimensions: 11.3 x 13.4
Bedroom
- Description: Large, Walk-In Closet, Ensuite Shared Full Bath With Dual Sinks
- Level: Upper
- Area: 133.34 Square Feet
- Dimensions: 11.3 x 11.8
Bedroom
- Description: Privately Located With Closet, Adjacent To The Full Bath
- Level: Basement
- Area: 169.68 Square Feet
- Dimensions: 10.1 x 16.8
Bedroom
- Description: Privately Located With Closet, Adjacent To The Full Bath
- Level: Basement
- Area: 171.36 Square Feet
- Dimensions: 11.2 x 15.3
Primary bathroom
- Description: Spa-Inspired, Free-Standing Tub, Glass Enclosed Shower, Double Vanities, Custom Woodwork, And Large Walk-In Closet
- Level: Upper
Bathroom
- Level: Main
Bathroom
- Level: Upper
Bathroom
- Level: Upper
Bathroom
- Level: Basement
Bonus room
- Level: Basement
- Area: 112.8 Square Feet
- Dimensions: 8 x 14.1
Dining room
- Description: Hardwoods, Plantation Shutters, Walkthrough Access To The Kitchen
- Level: Main
- Area: 183.54 Square Feet
- Dimensions: 13.3 x 13.8
Dining room
- Description: Opens To Kitchen And Great Room, Hardwoods, Walks Out To The Vaulted Covered Stamped Concrete Patio And Backyard
- Level: Main
- Area: 195.84 Square Feet
- Dimensions: 12.8 x 15.3
Great room
- Description: Two-Story, Hardwoods, Timeless Chandelier, Twin Built-Ins, Floor-To-Ceiling Fireplace
- Level: Main
- Area: 349.2 Square Feet
- Dimensions: 18 x 19.4
Great room
- Description: Versatile And Spacious, High Ceilings, Chalk-Board Wall For Imagination, Game Room, Play Room, Secondary Living Room
- Level: Basement
- Area: 362.34 Square Feet
- Dimensions: 18.3 x 19.8
Kitchen
- Description: Timeless, Large Slab Island, Stainless Appliances, View Of Backyard, Walk-In Pantry, Hanging Pendants
- Level: Main
- Area: 261.66 Square Feet
- Dimensions: 14.7 x 17.8
Laundry
- Description: Spacious, Built-Ins, Ample Cabinetry, Utility Sink
- Level: Main
Living room
- Description: Hardwoods And Plantation Shutters
- Level: Main
- Area: 158.7 Square Feet
- Dimensions: 11.5 x 13.8
Loft
- Description: Versatile, Built-Ins Opens To The Great Room And Entry
- Level: Upper
- Area: 189.6 Square Feet
- Dimensions: 12 x 15.8
Office
- Description: Private, French Doors, Overlooks Front Yard
- Level: Main
- Area: 154.94 Square Feet
- Dimensions: 12.2 x 12.7
Utility room
- Description: Room For Storage, Access To The Crawl Space For More Storage, Houses Newer Variable Speed Lennox Hvac System For Consistent Airflow And Improved Efficiency
- Level: Basement
Heating
- Forced Air, Natural Gas, Solar
Cooling
- Central Air
Appliances
- Included: Dishwasher, Disposal, Double Oven, Gas Water Heater, Humidifier, Microwave, Range, Range Hood, Refrigerator, Water Purifier, Water Softener
Features
- Built-in Features, Central Vacuum, Entrance Foyer, Five Piece Bath, High Ceilings, Kitchen Island, Open Floorplan, Pantry, Quartz Counters, Smoke Free, Sound System, Walk-In Closet(s)
- Flooring: Carpet, Tile, Wood
- Windows: Double Pane Windows, Window Coverings, Window Treatments
- Basement: Crawl Space,Finished,Partial,Sump Pump
- Number of fireplaces: 2
- Fireplace features: Family Room, Master Bedroom
Interior area
- Total structure area: 5,457
- Total interior livable area: 5,457 sqft
- Finished area above ground: 4,017
- Finished area below ground: 912
Property
Parking
- Total spaces: 3
- Parking features: Dry Walled, Floor Coating, Oversized, Tandem
- Attached garage spaces: 3
Features
- Levels: Two
- Stories: 2
- Patio & porch: Covered, Front Porch, Patio
- Exterior features: Barbecue, Fire Pit, Gas Grill, Private Yard
- Fencing: Full
Lot
- Size: 0.28 Acres
- Features: Greenbelt, Landscaped, Level, Master Planned, Open Space, Sprinklers In Front, Sprinklers In Rear
Details
- Parcel number: R0479245
- Zoning: PDU
- Special conditions: Standard
Construction
Type & style
- Home type: SingleFamily
- Architectural style: Traditional
- Property subtype: Single Family Residence
Materials
- Frame, Stone
- Foundation: Slab
- Roof: Concrete
Condition
- Updated/Remodeled
- Year built: 2013
Details
- Builder model: Bella
- Builder name: Toll Brothers
Utilities & green energy
- Sewer: Public Sewer
- Water: Public
- Utilities for property: Cable Available, Electricity Connected, Natural Gas Connected
Community & neighborhood
Security
- Security features: Carbon Monoxide Detector(s), Radon Detector, Video Doorbell
Location
- Region: Highlands Ranch
- Subdivision: Backcountry
HOA & financial
HOA
- Has HOA: Yes
- HOA fee: $360 monthly
- Amenities included: Clubhouse, Fitness Center, Gated, Park, Playground, Pond Seasonal, Pool, Security, Spa/Hot Tub, Tennis Court(s), Trail(s)
- Services included: Reserve Fund, Maintenance Grounds, Recycling, Road Maintenance, Security, Snow Removal, Trash
- Association name: Backcountry Community Association
- Association phone: 303-346-2800
- Second HOA fee: $171 quarterly
- Second association name: Highlands Ranch Community Association
- Second association phone: 303-791-2500
Other
Other facts
- Listing terms: Cash,Conventional
- Ownership: Corporation/Trust
- Road surface type: Paved
Price history
| Date | Event | Price |
|---|---|---|
| 6/20/2025 | Sold | $2,050,000-5.7%$376/sqft |
Source: | ||
| 5/21/2025 | Pending sale | $2,175,000$399/sqft |
Source: | ||
| 4/10/2025 | Listed for sale | $2,175,000+14.2%$399/sqft |
Source: | ||
| 7/29/2024 | Sold | $1,905,000-3.1%$349/sqft |
Source: Public Record Report a problem | ||
| 6/5/2024 | Pending sale | $1,965,000$360/sqft |
Source: | ||
Public tax history
| Year | Property taxes | Tax assessment |
|---|---|---|
| 2025 | $11,849 +0.2% | $120,910 -6.6% |
| 2024 | $11,828 +73.5% | $129,410 -1% |
| 2023 | $6,816 -3.9% | $130,670 +75.1% |
Find assessor info on the county website
Neighborhood: 80126
Nearby schools
GreatSchools rating
- 9/10Stone Mountain Elementary SchoolGrades: PK-6Distance: 0.6 mi
- 6/10Ranch View Middle SchoolGrades: 7-8Distance: 1.2 mi
- 9/10Thunderridge High SchoolGrades: 9-12Distance: 1.3 mi
Schools provided by the listing agent
- Elementary: Stone Mountain
- Middle: Ranch View
- High: Thunderridge
- District: Douglas RE-1
Source: REcolorado. This data may not be complete. We recommend contacting the local school district to confirm school assignments for this home.
Get a cash offer in 3 minutes
Find out how much your home could sell for in as little as 3 minutes with a no-obligation cash offer.
Estimated market value$2,035,800
Get a cash offer in 3 minutes
Find out how much your home could sell for in as little as 3 minutes with a no-obligation cash offer.
Estimated market value
$2,035,800

