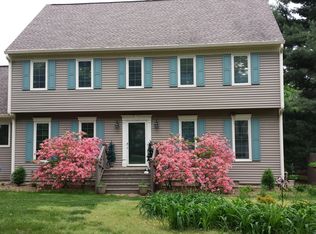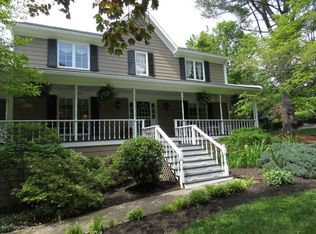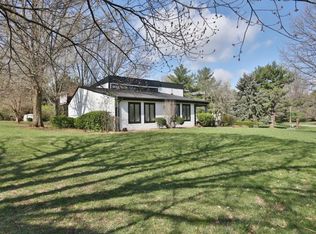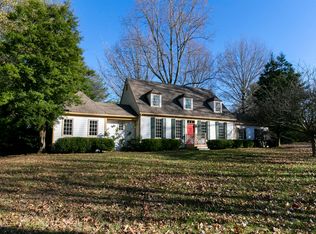Stunning yard designed for out-door living and entertaining this 2 story with finished lower level is located in a well-established Prospect neighborhood. From the moment you enter through the covered entry, you are welcomed with old world charm with an inlaid herringbone hardwood floor. The foyer is flanked by formal living and dining rooms both with arched entryways and trey ceilings. The family room features a coffered ceiling, stone fireplace, built-in bookcases and atrium door to the deck and pool. The spacious gourmet kitchen offers beautiful raised panel cabinets, ceramic tile flooring, walk-in pantry and vaulted eating area with access to the deck. Access the screened porch from the back hallway between the kitchen and spacious 3 car rear entry garage. Retreat upstairs in the incredible private owner suite with vaulted beamed ceiling, sitting area with fireplace, expansive bath offering a whirlpool tub, dual vanities, dressing table and massive walk-in closet with custom organizers and separate cedar closet for clothing and linen storage. There are three additional bedrooms, a full bath and convenient laundry. There is even more living space in the finished lower level with second family room, wet bar, office and half bath. The back yard of this property is truly breathtaking, from the spacious side lot, large enough for a wedding reception or neighborhood soccer game to the tiered deck, in-ground pool and hot tub. Luxurious and well established landscaping offers additional privacy to enjoy this oasis. Additional features of this home include: whole house stero, sun deck around pool, lots of stained millwork, It is just minutes to the Award Winning North Oldham School campus and a short drive to shopping, dining, interstate access and downtown Louisville. For more details visit all the photos and media tour. Hurry and see it for yourself, before it goes under contract.
This property is off market, which means it's not currently listed for sale or rent on Zillow. This may be different from what's available on other websites or public sources.



