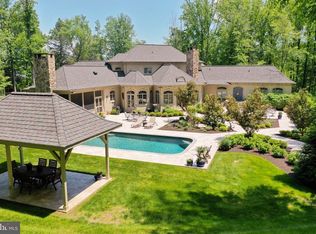In the lovely well-located neighborhood of Stevenson in Greenspring Valley, this expanded cottage-style home (4-5 bedrooms, 4#xbd; baths) is situated on a 4.6 acre partially wooded professionally landscaped lot, with detached 4 car barn-style garage. Enter via the tree-lined lighted driveway with a cobblestone-bordered front court around a center island with multi-stemmed birch tree. Wide stone walkways, fine landscaping, up-lighting on many trees give a gracious feel to this area. Built in 1982, this home underwent a full renovation in 2008 doubling its size, incorporated high-end interior, exterior landscaping materials, a new driveway walkways and a 3 zone energy saving geothermal HVAC system. The remaining windows, garage and original baths were more recently renovated. The entrance foyer flows to the living room (with wood burning fireplace custom cabinetry), dining room (with tray ceiling, gas fireplace hidden closet housing A/V technology), and a guest bedroom currently used as an office with private bath (jetted tub separate shower) and large closet. A den/library adjacent to the living room leads to the primary bedroom suite featuring 2 walk-in closets, a make-up area alcove the primary bath with a double shower dual sinks set in custom cabinetry. The centrally located kitchen features a large, 2-level center island with limestone countertops, 2 large pantries with French doors, farm sink w/instant hot vegetable sink each w/disposals, gas 5 burner cooktop, additional 2 drawer refrigerator, dual wall ovens w/convection warming drawer, 2 dishwashers and microwave. Extensive custom cabinetry is by Rojahn. Beyond is the breakfast room w/inlaid mahogany wood flooring, an adjacent charming bar room w/custom cabinetry, compass rose inlaid in floor, wine refrigerator cathedral ceiling, each looking out to the ipe deck and backyard. The family room is graced with a tray ceiling, custom cabinetry and open gas fireplace with stone surround hearth. Nearby is a delightful 400 sq. ft. screened porch w/a soaring ceiling, which also gives access to a 600 sq. ft. ipe deck w/propane hook-up for grilling off the bar area. A double stair leads to the lower level hardscape backyard. Off the kitchen is a combination pantry/office, laundry room mudroom w/2 closets leading to the side entrance porch. The upper level has 2 spacious bedrooms (one with custom cabinetry an attached sleeping room) each with 2 closets and sharing a full bathroom renovated in 2011. Separate finished and unfinished storage rooms, and a large linen closet provide generous storage. The lower level features 3 large finished rooms (w/closets, ample windows sunlight), which open to grade level through 3 sets of French doors. Includes a full bathroom (with dual sinks and steam shower), 2 very large unfinished storage rooms, one having a double window potentia
This property is off market, which means it's not currently listed for sale or rent on Zillow. This may be different from what's available on other websites or public sources.
